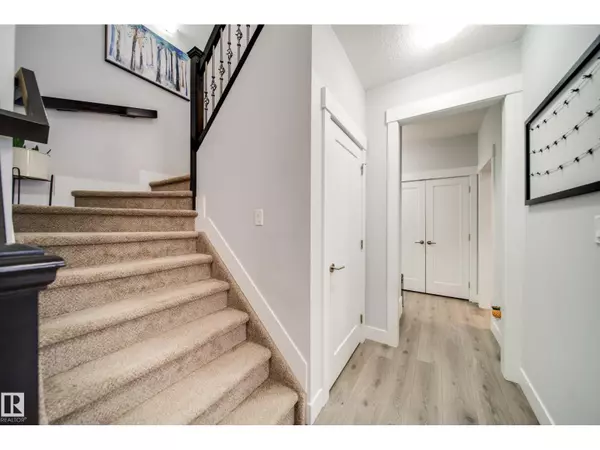
#44 4835 WRIGHT DR SW Edmonton, AB T6W3T2
3 Beds
3 Baths
1,432 SqFt
UPDATED:
Key Details
Property Type Single Family Home, Townhouse
Sub Type Townhouse
Listing Status Active
Purchase Type For Sale
Square Footage 1,432 sqft
Price per Sqft $279
Subdivision Windermere
MLS® Listing ID E4464609
Bedrooms 3
Half Baths 1
Condo Fees $265/mo
Year Built 2018
Lot Size 2,909 Sqft
Acres 0.06678517
Property Sub-Type Townhouse
Source REALTORS® Association of Edmonton
Property Description
Location
Province AB
Rooms
Kitchen 1.0
Extra Room 1 Main level 3.73 m x Measurements not available Living room
Extra Room 2 Main level 2.77 m x Measurements not available Dining room
Extra Room 3 Main level 2.76 m x Measurements not available Kitchen
Extra Room 4 Upper Level 3.83 m x Measurements not available Primary Bedroom
Extra Room 5 Upper Level 2.77 m x Measurements not available Bedroom 2
Extra Room 6 Upper Level 2.71 m x Measurements not available Bedroom 3
Interior
Heating Forced air
Cooling Central air conditioning
Exterior
Parking Features Yes
View Y/N No
Total Parking Spaces 4
Private Pool No
Building
Story 2
Others
Ownership Condominium/Strata







