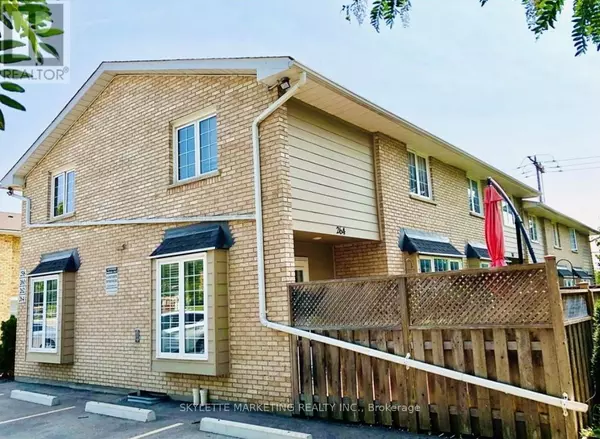
264 HOMESTEAD CRESCENT London North (north F), ON N6G2E5
3 Beds
2 Baths
1,000 SqFt
UPDATED:
Key Details
Property Type Single Family Home, Townhouse
Sub Type Townhouse
Listing Status Active
Purchase Type For Rent
Square Footage 1,000 sqft
Subdivision North F
MLS® Listing ID X12499998
Bedrooms 3
Half Baths 1
Property Sub-Type Townhouse
Source Toronto Regional Real Estate Board
Property Description
Location
Province ON
Rooms
Kitchen 1.0
Extra Room 1 Second level 3.47 m X 3.53 m Primary Bedroom
Extra Room 2 Second level 4.82 m X 2.99 m Bedroom 2
Extra Room 3 Second level 3.17 m X 3.02 m Bedroom 3
Extra Room 4 Main level 4.64 m X 3.04 m Kitchen
Extra Room 5 Main level 2.99 m X 2.69 m Dining room
Extra Room 6 Main level 4.62 m X 3.47 m Living room
Interior
Heating Forced air
Cooling Central air conditioning
Exterior
Parking Features No
Community Features Pets Allowed With Restrictions
View Y/N No
Total Parking Spaces 1
Private Pool No
Building
Story 2
Others
Ownership Condominium/Strata
Acceptable Financing Monthly
Listing Terms Monthly







