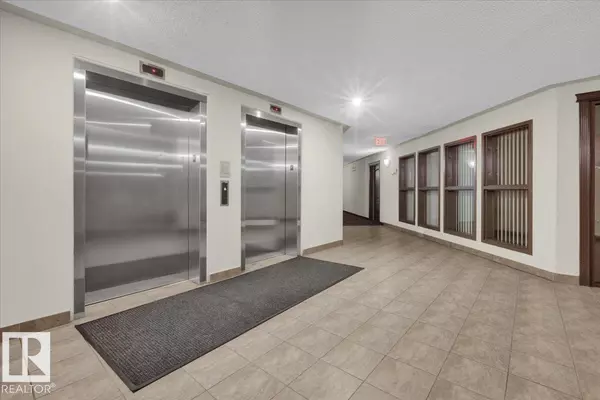REQUEST A TOUR If you would like to see this home without being there in person, select the "Virtual Tour" option and your agent will contact you to discuss available opportunities.
In-PersonVirtual Tour

$ 173,000
Est. payment /mo
New
#122 5350 199 ST NW Edmonton, AB T6M0A4
2 Beds
2 Baths
855 SqFt
UPDATED:
Key Details
Property Type Single Family Home
Sub Type Condo
Listing Status Active
Purchase Type For Sale
Square Footage 855 sqft
Price per Sqft $202
Subdivision The Hamptons
MLS® Listing ID E4464410
Bedrooms 2
Condo Fees $456/mo
Year Built 2005
Lot Size 834 Sqft
Acres 0.019150667
Property Sub-Type Condo
Source REALTORS® Association of Edmonton
Property Description
West end winner! Turn-Key 2 Bed condo with easy Henday Access. Discover the ultimate in easy, low-maintenance living with this meticulously maintained 2 Bedroom, 2 Full bath main floor condo in a prime West Edmonton location. This home is a true gem, showing 10/10 and offering a fantastic, turn-key lifestyle with stylish, durable, and easy-to-clean flooring throughout. Enjoy immediate access and a serene view from your patio that directly faces a walking path. The spacious primary bedroom is complete with a generous walk-through closet and a full 4-piece ensuite bath. There is also a highly desirable large laundry room/ storage room with shelving for all your storage needs. Commuting is a breeze with quick access to the Anthony Henday, and you are perfectly situated just minutes from abundant amenities, including shopping and West Edmonton Mall. Don't miss this phenomenal opportunity for a first-time buyer, downsizer, or investor looking for a clean, convenient, and completely move-in-ready home (id:24570)
Location
Province AB
Rooms
Kitchen 1.0
Extra Room 1 Main level 5.15 m X 4.41 m Living room
Extra Room 2 Main level 2.78 m X 3.23 m Kitchen
Extra Room 3 Main level 3.9 m X 3.2 m Primary Bedroom
Extra Room 4 Main level 3.79 m X 2.98 m Bedroom 2
Interior
Heating Baseboard heaters
Exterior
Parking Features No
View Y/N No
Total Parking Spaces 1
Private Pool No
Others
Ownership Condominium/Strata







