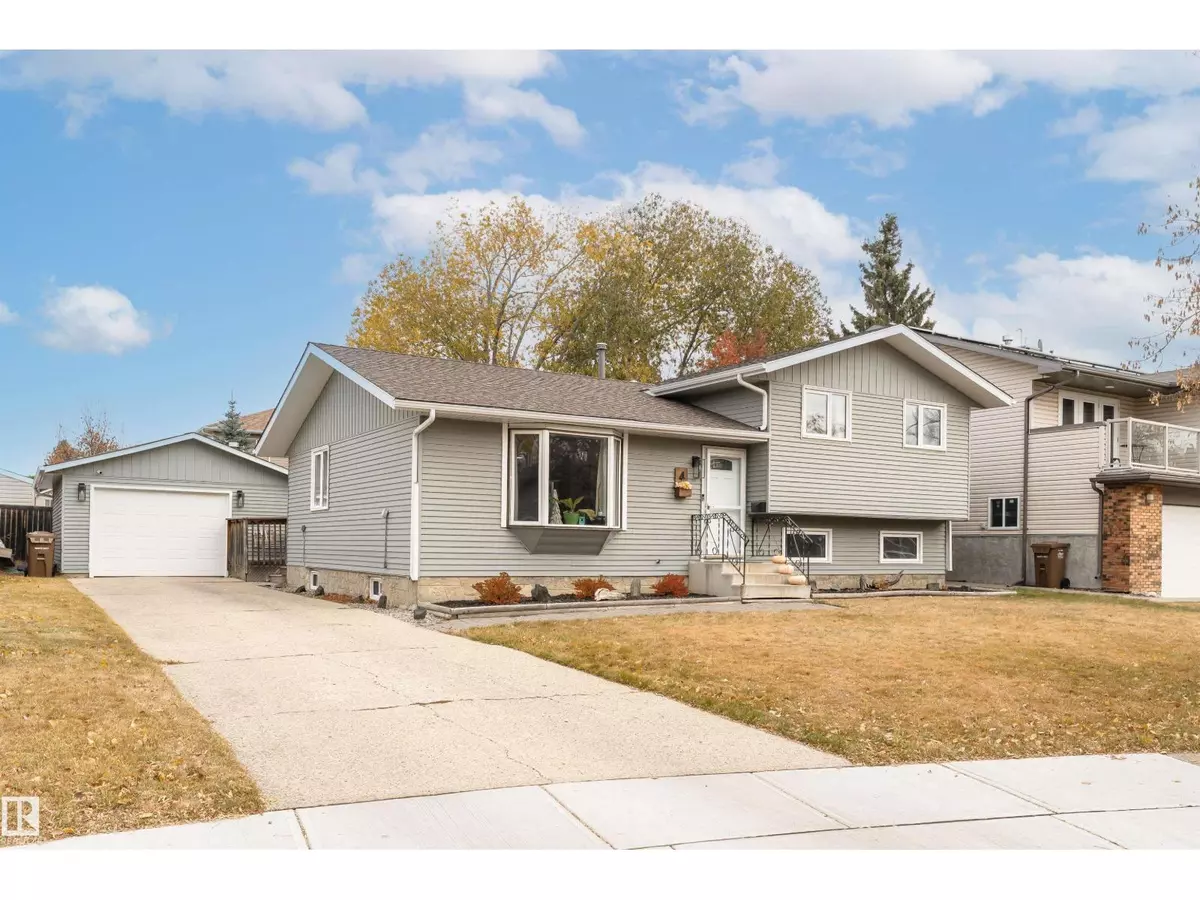
4 ADRIAN PL St. Albert, AB T8N2Z3
4 Beds
3 Baths
1,189 SqFt
UPDATED:
Key Details
Property Type Single Family Home
Sub Type Freehold
Listing Status Active
Purchase Type For Sale
Square Footage 1,189 sqft
Price per Sqft $416
Subdivision Akinsdale
MLS® Listing ID E4464344
Bedrooms 4
Year Built 1978
Lot Size 6,027 Sqft
Acres 0.13837901
Property Sub-Type Freehold
Source REALTORS® Association of Edmonton
Property Description
Location
Province AB
Rooms
Kitchen 1.0
Extra Room 1 Basement 6.26 m X 7.93 m Recreation room
Extra Room 2 Lower level 2.88 m X 2.79 m Bedroom 4
Extra Room 3 Lower level 5.21 m X 3.82 m Recreation room
Extra Room 4 Main level 4.95 m X 3.17 m Living room
Extra Room 5 Main level 4.93 m X 3.15 m Dining room
Extra Room 6 Main level 6.41 m X 3.02 m Kitchen
Interior
Heating Forced air
Cooling Central air conditioning
Fireplaces Type Insert
Exterior
Parking Features Yes
Fence Fence
View Y/N No
Private Pool No
Others
Ownership Freehold
Virtual Tour https://youriguide.com/4_adrian_pl_st_albert_ab/







