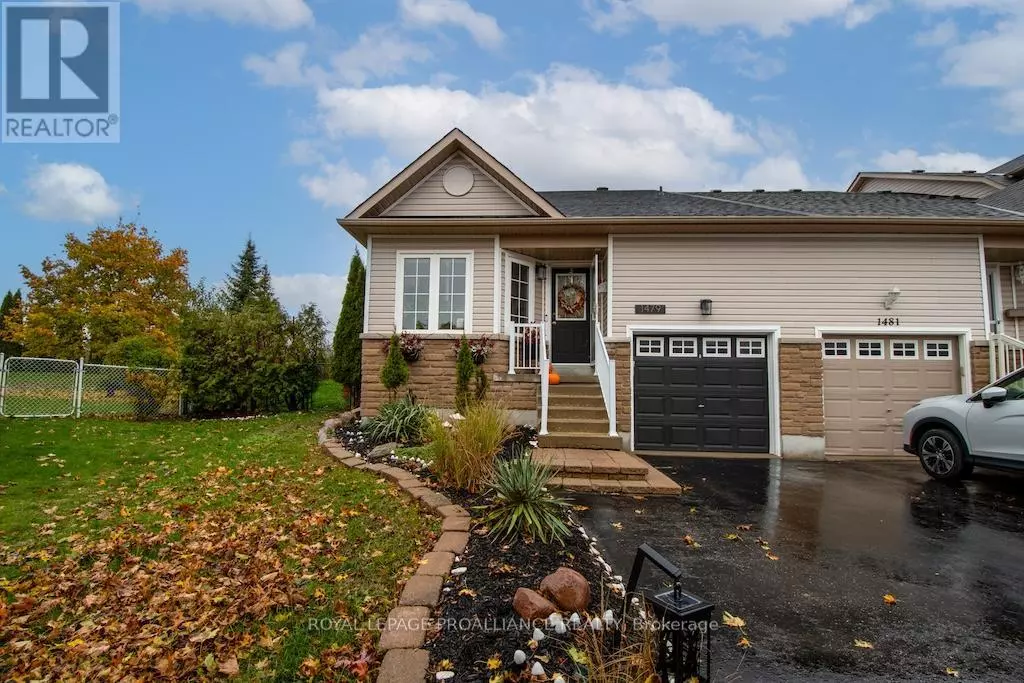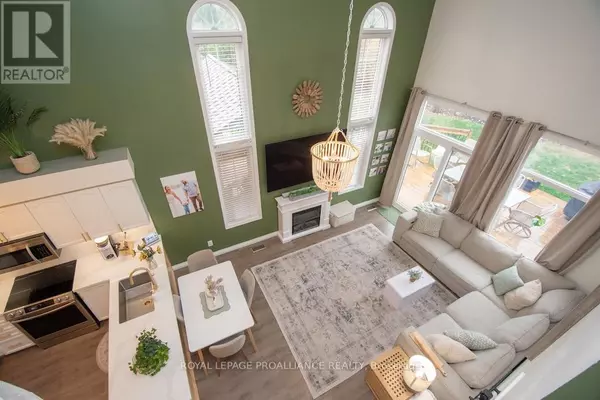
1479 TAMBLIN WAY Peterborough (monaghan Ward 2), ON K9K2L9
3 Beds
3 Baths
1,500 SqFt
Open House
Sat Nov 01, 1:00pm - 3:00pm
UPDATED:
Key Details
Property Type Single Family Home, Townhouse
Sub Type Townhouse
Listing Status Active
Purchase Type For Sale
Square Footage 1,500 sqft
Price per Sqft $433
Subdivision Monaghan Ward 2
MLS® Listing ID X12495454
Bedrooms 3
Property Sub-Type Townhouse
Source Central Lakes Association of REALTORS®
Property Description
Location
Province ON
Rooms
Kitchen 1.0
Extra Room 1 Second level 3.28 m X 3.89 m Bedroom 2
Extra Room 2 Second level 4.98 m X 6.43 m Sitting room
Extra Room 3 Second level 2.24 m X 1.45 m Bathroom
Extra Room 4 Lower level 7.29 m X 10.44 m Family room
Extra Room 5 Lower level 1.8 m X 2.18 m Bathroom
Extra Room 6 Lower level 2.82 m X 2.06 m Other
Interior
Heating Forced air
Cooling Central air conditioning
Exterior
Parking Features Yes
View Y/N No
Total Parking Spaces 3
Private Pool No
Building
Story 1.5
Sewer Sanitary sewer
Others
Ownership Freehold
Virtual Tour https://www.venturehomes.ca/trebtour.asp?tourid=69657







