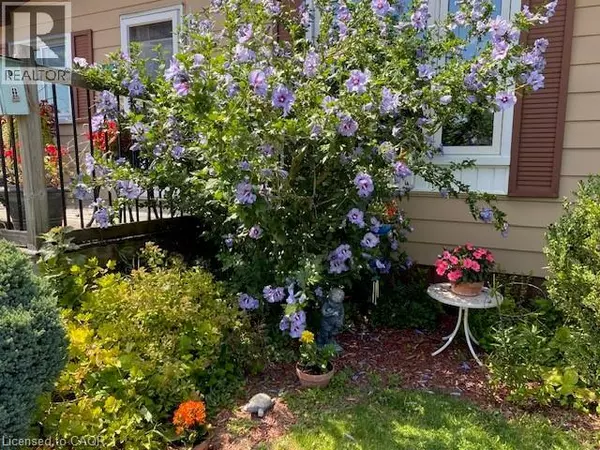
14 FAIRVIEW Crescent Listowel, ON N4W3G8
2 Beds
1 Bath
1,044 SqFt
UPDATED:
Key Details
Property Type Single Family Home
Sub Type Leasehold
Listing Status Active
Purchase Type For Sale
Square Footage 1,044 sqft
Price per Sqft $209
Subdivision 31 - Elma Twp
MLS® Listing ID 40784676
Style Bungalow
Bedrooms 2
Property Sub-Type Leasehold
Source Cornerstone Association of REALTORS®
Property Description
Location
Province ON
Rooms
Kitchen 1.0
Extra Room 1 Main level 8'7'' x 9'9'' Mud room
Extra Room 2 Main level 7'5'' x 8'7'' Dining room
Extra Room 3 Main level 12'5'' x 8'2'' Kitchen
Extra Room 4 Main level Measurements not available 3pc Bathroom
Extra Room 5 Main level 11'1'' x 8'3'' Bedroom
Extra Room 6 Main level 11'3'' x 11'4'' Primary Bedroom
Interior
Heating Forced air,
Cooling Central air conditioning
Exterior
Parking Features No
View Y/N No
Total Parking Spaces 2
Private Pool No
Building
Story 1
Sewer Municipal sewage system
Architectural Style Bungalow
Others
Ownership Leasehold







