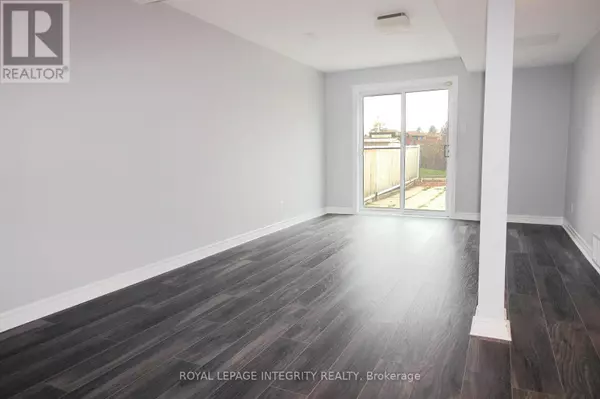
1080 DES ORMES PLACE Ottawa, ON K1C5L7
3 Beds
4 Baths
1,200 SqFt
Open House
Sat Nov 01, 2:00pm - 4:00pm
UPDATED:
Key Details
Property Type Single Family Home, Condo
Sub Type Condominium/Strata
Listing Status Active
Purchase Type For Sale
Square Footage 1,200 sqft
Price per Sqft $412
Subdivision 2005 - Convent Glen North
MLS® Listing ID X12495360
Bedrooms 3
Condo Fees $571/mo
Property Sub-Type Condominium/Strata
Source Ottawa Real Estate Board
Property Description
Location
Province ON
Rooms
Kitchen 1.0
Extra Room 1 Second level 5.33 m X 3.91 m Primary Bedroom
Extra Room 2 Second level 4.01 m X 2.87 m Bedroom
Extra Room 3 Second level 3.4 m X 2.92 m Bedroom
Extra Room 4 Lower level 7.41 m X 3.4 m Recreational, Games room
Extra Room 5 Lower level 2.23 m X 1.93 m Den
Extra Room 6 Main level 5.05 m X 3.27 m Living room
Interior
Heating Forced air
Cooling Central air conditioning
Fireplaces Number 1
Exterior
Parking Features Yes
Fence Fenced yard
Community Features Pets Allowed With Restrictions
View Y/N No
Total Parking Spaces 3
Private Pool No
Building
Story 2
Others
Ownership Condominium/Strata







