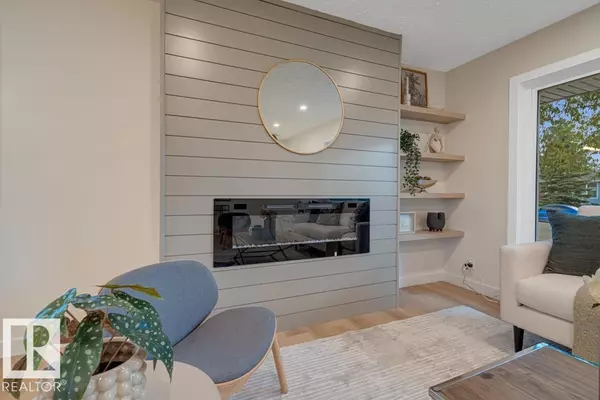
15022 86 AV NW Edmonton, AB T5R4C1
5 Beds
3 Baths
1,269 SqFt
Open House
Sat Nov 01, 1:00pm - 3:00pm
Sun Nov 02, 12:00pm - 3:00pm
UPDATED:
Key Details
Property Type Single Family Home
Sub Type Freehold
Listing Status Active
Purchase Type For Sale
Square Footage 1,269 sqft
Price per Sqft $472
Subdivision Lynnwood
MLS® Listing ID E4464110
Style Bungalow
Bedrooms 5
Year Built 1958
Lot Size 6,192 Sqft
Acres 0.14215726
Property Sub-Type Freehold
Source REALTORS® Association of Edmonton
Property Description
Location
Province AB
Rooms
Kitchen 1.0
Extra Room 1 Basement 3.23 m X 2.93 m Bedroom 4
Extra Room 2 Basement 3.91 m X 3.99 m Bedroom 5
Extra Room 3 Main level 3.52 m X 5.9 m Living room
Extra Room 4 Main level 4.16 m X 2.46 m Dining room
Extra Room 5 Main level 4.16 m X 3.44 m Kitchen
Extra Room 6 Main level 4.12 m X 3.19 m Primary Bedroom
Interior
Heating Forced air
Exterior
Parking Features Yes
Fence Fence
Community Features Public Swimming Pool
View Y/N No
Private Pool No
Building
Story 1
Architectural Style Bungalow
Others
Ownership Freehold
Virtual Tour https://youriguide.com/15022_86_ave_nw_edmonton_ab







