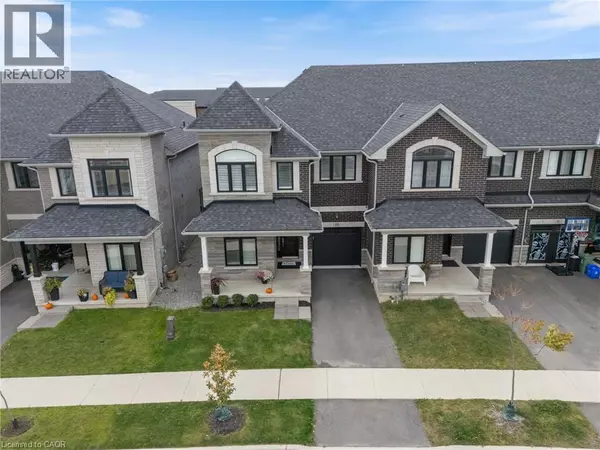
10 GRANITE RIDGE Trail Waterdown, ON L8B1Y4
4 Beds
4 Baths
2,419 SqFt
Open House
Sat Nov 01, 2:00pm - 4:00pm
Sun Nov 02, 2:00pm - 4:00pm
UPDATED:
Key Details
Property Type Single Family Home, Townhouse
Sub Type Townhouse
Listing Status Active
Purchase Type For Sale
Square Footage 2,419 sqft
Price per Sqft $434
Subdivision 461 - Waterdown East
MLS® Listing ID 40784178
Style 2 Level
Bedrooms 4
Half Baths 1
Year Built 2021
Lot Size 2,700 Sqft
Acres 0.062
Property Sub-Type Townhouse
Source Cornerstone Association of REALTORS®
Property Description
Location
Province ON
Rooms
Kitchen 1.0
Extra Room 1 Second level 5'8'' x 5'11'' Laundry room
Extra Room 2 Second level Measurements not available 4pc Bathroom
Extra Room 3 Second level Measurements not available 4pc Bathroom
Extra Room 4 Second level 11'9'' x 15'4'' Bedroom
Extra Room 5 Second level 13'1'' x 17'6'' Bedroom
Extra Room 6 Second level 9'3'' x 13'1'' Bedroom
Interior
Heating Forced air,
Cooling Central air conditioning
Exterior
Parking Features Yes
View Y/N No
Total Parking Spaces 2
Private Pool No
Building
Story 2
Sewer Municipal sewage system
Architectural Style 2 Level
Others
Ownership Freehold







