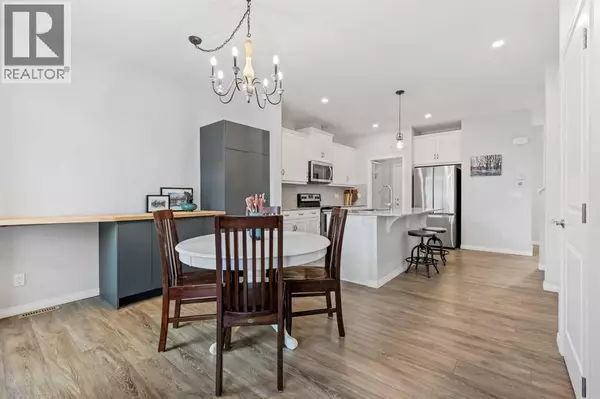
76 Legacy Glen Row SE Calgary, AB T2X3Y9
4 Beds
4 Baths
1,498 SqFt
Open House
Sat Nov 01, 1:00pm - 4:00pm
Sun Nov 02, 1:00pm - 3:00pm
UPDATED:
Key Details
Property Type Single Family Home
Sub Type Freehold
Listing Status Active
Purchase Type For Sale
Square Footage 1,498 sqft
Price per Sqft $367
Subdivision Legacy
MLS® Listing ID A2264228
Bedrooms 4
Half Baths 1
Year Built 2017
Lot Size 2,701 Sqft
Acres 0.06202345
Property Sub-Type Freehold
Source Calgary Real Estate Board
Property Description
Location
Province AB
Rooms
Kitchen 1.0
Extra Room 1 Second level 12.33 Ft x 11.92 Ft Primary Bedroom
Extra Room 2 Second level 8.50 Ft x 6.33 Ft Other
Extra Room 3 Second level 8.17 Ft x 6.50 Ft 4pc Bathroom
Extra Room 4 Second level 9.83 Ft x 9.17 Ft Bedroom
Extra Room 5 Second level 9.83 Ft x 9.33 Ft Bedroom
Extra Room 6 Second level 4.33 Ft x 3.50 Ft Laundry room
Interior
Heating Forced air,
Cooling Central air conditioning
Flooring Carpeted, Tile, Vinyl Plank
Exterior
Parking Features Yes
Garage Spaces 1.0
Garage Description 1
Fence Fence
View Y/N No
Total Parking Spaces 3
Private Pool No
Building
Lot Description Landscaped, Lawn
Story 2
Others
Ownership Freehold
Virtual Tour https://youtu.be/35ECTqkKDXI







