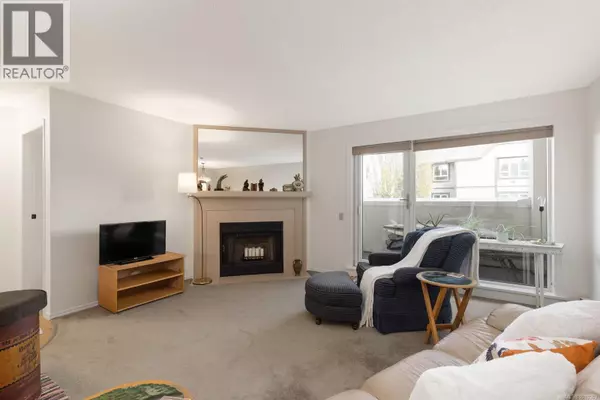
2490 Bevan AVE #204 Sidney, BC V8L5C6
2 Beds
2 Baths
1,094 SqFt
Open House
Sun Nov 02, 1:00pm - 3:00pm
UPDATED:
Key Details
Property Type Single Family Home
Sub Type Condo
Listing Status Active
Purchase Type For Sale
Square Footage 1,094 sqft
Price per Sqft $516
Subdivision Sidney South-East
MLS® Listing ID 1018589
Bedrooms 2
Condo Fees $453/mo
Year Built 1988
Lot Size 1,094 Sqft
Acres 1094.0
Property Sub-Type Condo
Source Victoria Real Estate Board
Property Description
Location
Province BC
Zoning Multi-Family
Rooms
Kitchen 1.0
Extra Room 1 Main level 16 ft X 5 ft Balcony
Extra Room 2 Main level 4 ft X 6 ft Storage
Extra Room 3 Main level 4-Piece Bathroom
Extra Room 4 Main level 11 ft X 13 ft Bedroom
Extra Room 5 Main level 4-Piece Ensuite
Extra Room 6 Main level 12 ft X 14 ft Primary Bedroom
Interior
Heating Baseboard heaters,
Cooling None
Fireplaces Number 1
Exterior
Parking Features No
Community Features Pets Allowed With Restrictions, Family Oriented
View Y/N No
Total Parking Spaces 1
Private Pool No
Others
Ownership Strata
Acceptable Financing Monthly
Listing Terms Monthly







