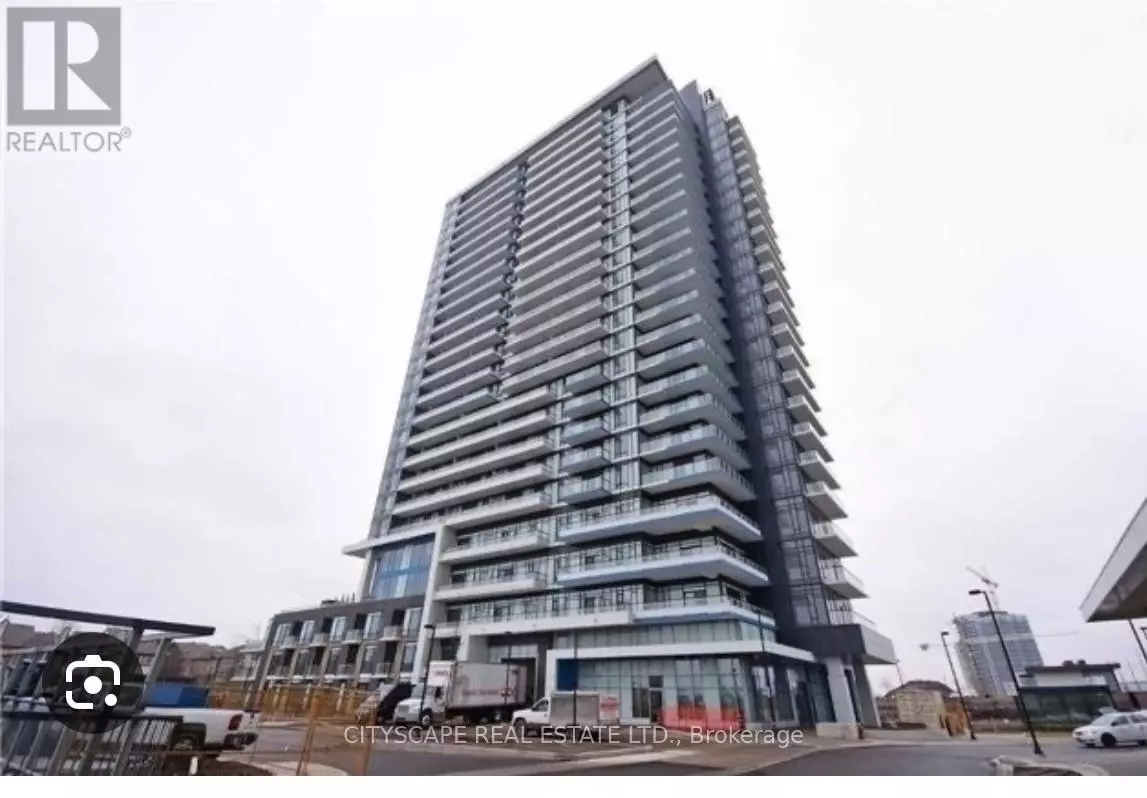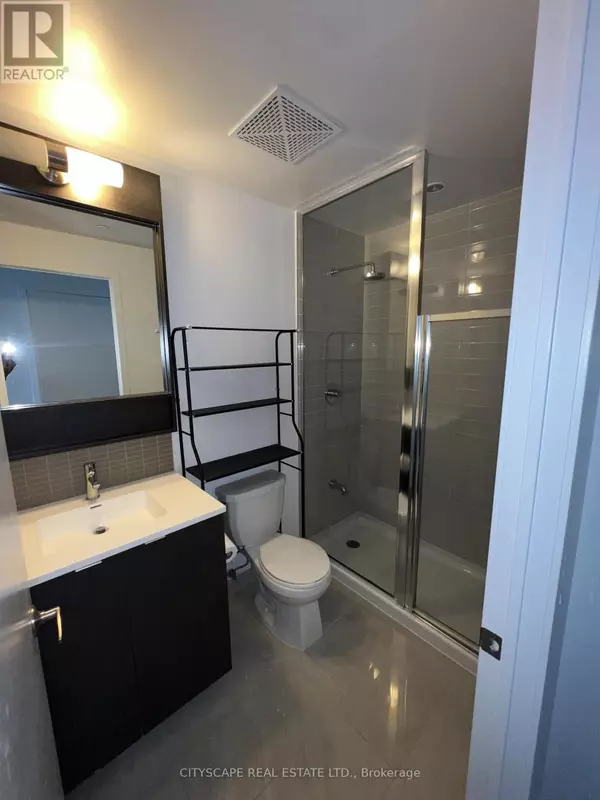
2560 Eglinton AVE #1503 Mississauga (central Erin Mills), ON L5M5R1
2 Beds
2 Baths
700 SqFt
UPDATED:
Key Details
Property Type Single Family Home
Sub Type Condo
Listing Status Active
Purchase Type For Rent
Square Footage 700 sqft
Subdivision Central Erin Mills
MLS® Listing ID W12493050
Bedrooms 2
Property Sub-Type Condo
Source Toronto Regional Real Estate Board
Property Description
Location
Province ON
Rooms
Kitchen 1.0
Extra Room 1 Main level 2.9 m X 2.2 m Kitchen
Extra Room 2 Main level 4.09 m X 3.2 m Living room
Extra Room 3 Main level 4.09 m X 3.2 m Dining room
Extra Room 4 Main level 3.37 m X 2.96 m Primary Bedroom
Extra Room 5 Main level 2.1 m X 2.1 m Den
Interior
Heating Forced air
Cooling Central air conditioning
Flooring Laminate
Exterior
Parking Features Yes
Community Features Pets not Allowed
View Y/N No
Total Parking Spaces 1
Private Pool Yes
Others
Ownership Condominium/Strata
Acceptable Financing Monthly
Listing Terms Monthly







