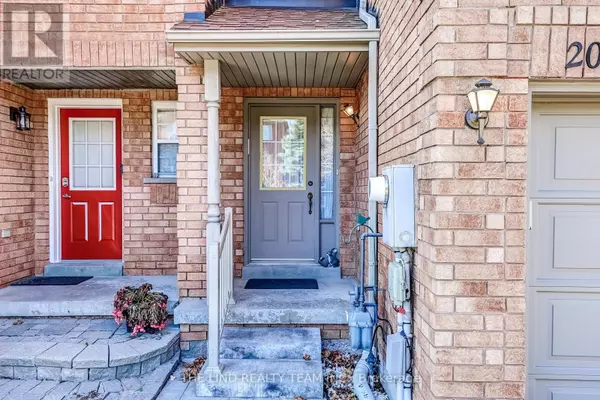
20 HAWTIN LANE Aurora (aurora Grove), ON L4G7L4
3 Beds
3 Baths
1,100 SqFt
Open House
Sat Nov 01, 2:00pm - 4:00pm
Sun Nov 02, 2:00pm - 4:00pm
UPDATED:
Key Details
Property Type Single Family Home, Townhouse
Sub Type Townhouse
Listing Status Active
Purchase Type For Sale
Square Footage 1,100 sqft
Price per Sqft $726
Subdivision Aurora Grove
MLS® Listing ID N12492974
Bedrooms 3
Half Baths 1
Property Sub-Type Townhouse
Source Toronto Regional Real Estate Board
Property Description
Location
Province ON
Rooms
Kitchen 1.0
Extra Room 1 Second level 4.79 m X 3.99 m Family room
Extra Room 2 Second level 5.22 m X 4.76 m Primary Bedroom
Extra Room 3 Second level 3.58 m X 2.79 m Bedroom 2
Extra Room 4 Second level 3.09 m X 2.79 m Bedroom 3
Extra Room 5 Basement 5.22 m X 2.49 m Laundry room
Extra Room 6 Basement 5.58 m X 3.39 m Recreational, Games room
Interior
Heating Forced air
Cooling Central air conditioning
Flooring Concrete, Carpeted
Exterior
Parking Features Yes
Fence Fully Fenced, Fenced yard
View Y/N Yes
View View
Total Parking Spaces 3
Private Pool No
Building
Lot Description Landscaped
Story 2
Sewer Sanitary sewer
Others
Ownership Freehold
Virtual Tour https://youriguide.com/20_hawtin_ln_aurora_on/







