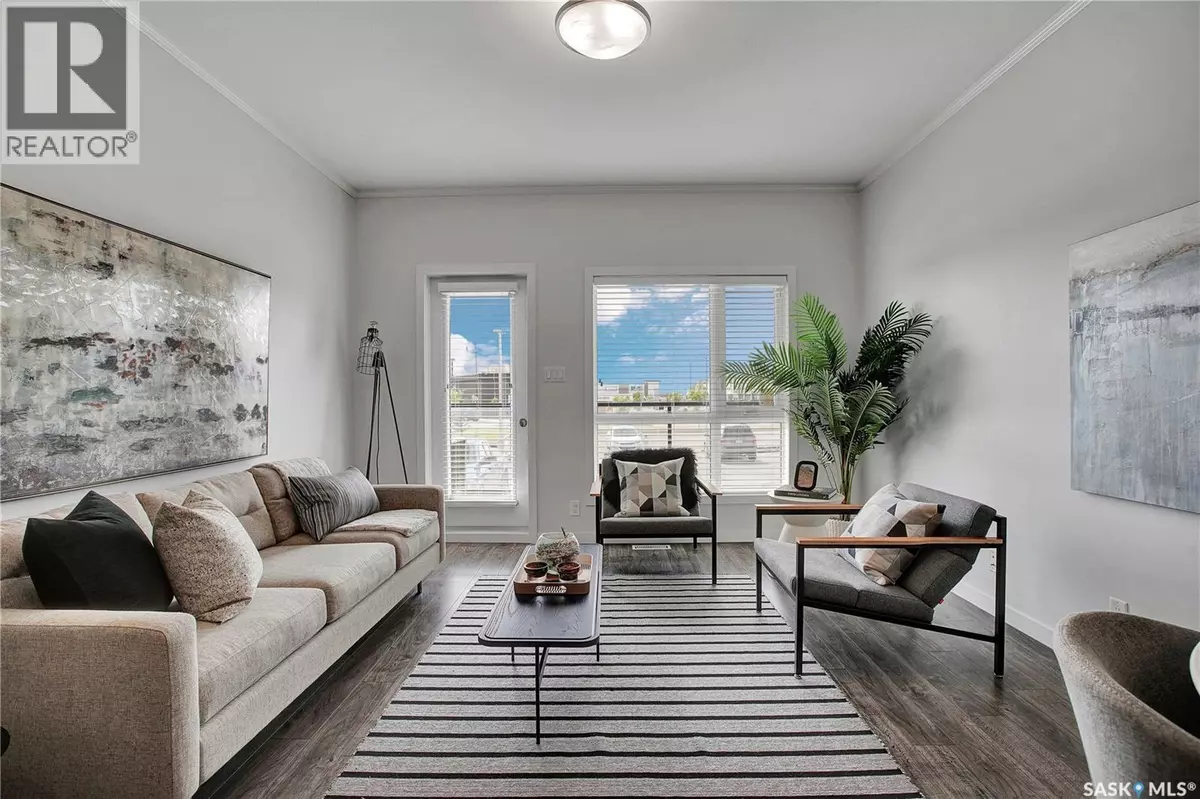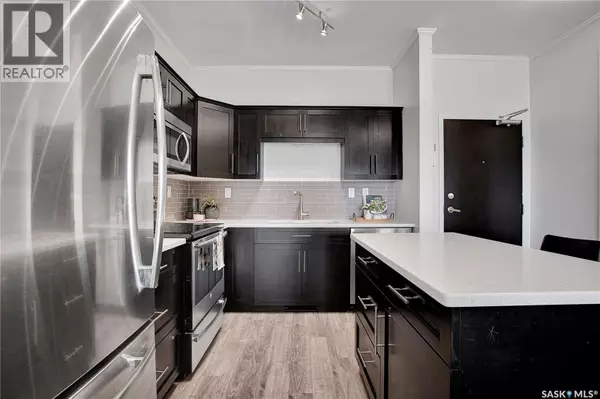
106 545 Hassard CLOSE Saskatoon, SK S7L6V3
2 Beds
2 Baths
938 SqFt
UPDATED:
Key Details
Property Type Single Family Home
Sub Type Condo
Listing Status Active
Purchase Type For Sale
Square Footage 938 sqft
Price per Sqft $258
Subdivision Kensington
MLS® Listing ID SK022062
Style Low rise
Bedrooms 2
Condo Fees $523/mo
Year Built 2016
Property Sub-Type Condo
Source Saskatchewan REALTORS® Association
Property Description
Location
Province SK
Rooms
Kitchen 1.0
Extra Room 1 Main level 9 ft , 5 in X 8 ft Kitchen
Extra Room 2 Main level 12 ft , 11 in X 9 ft Dining room
Extra Room 3 Main level 12 ft , 11 in X 8 ft Living room
Extra Room 4 Main level Measurements not available 4pc Bathroom
Extra Room 5 Main level 11 ft , 5 in X 8 ft , 2 in Bedroom
Extra Room 6 Main level 12 ft , 6 in X 11 ft Bedroom
Interior
Heating Forced air, Hot Water,
Cooling Central air conditioning
Exterior
Parking Features Yes
Garage Spaces 1.0
Garage Description 1
Community Features Pets Allowed With Restrictions
View Y/N No
Private Pool No
Building
Architectural Style Low rise
Others
Ownership Condominium/Strata







