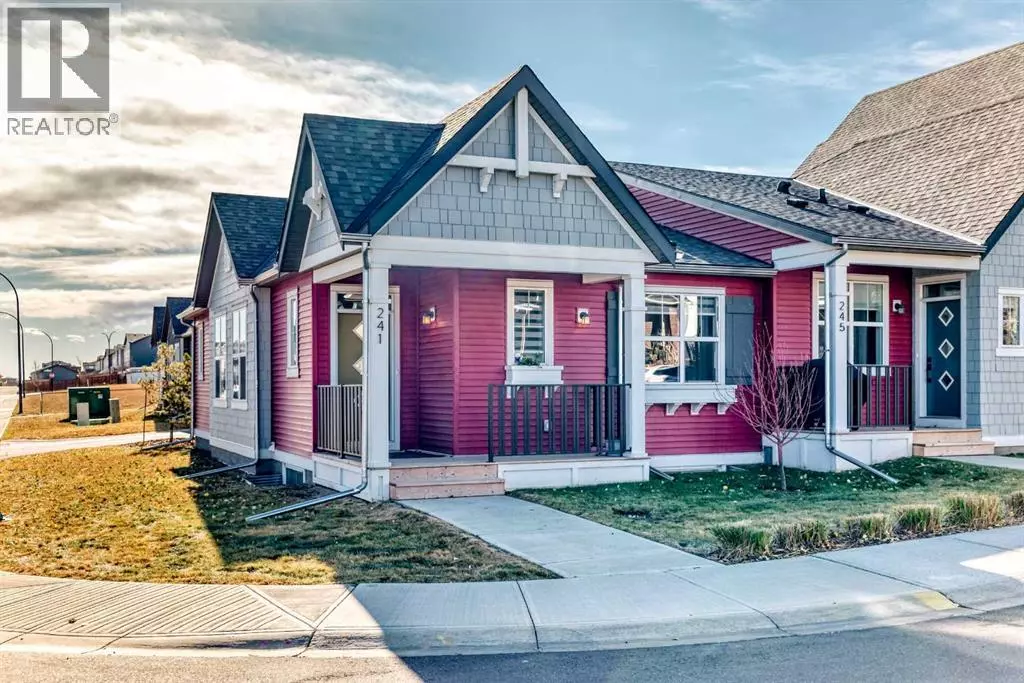
241 Lucas Avenue NW Calgary, AB T3P1S3
3 Beds
2 Baths
1,163 SqFt
Open House
Sat Nov 01, 1:00pm - 3:00pm
UPDATED:
Key Details
Property Type Single Family Home, Townhouse
Sub Type Townhouse
Listing Status Active
Purchase Type For Sale
Square Footage 1,163 sqft
Price per Sqft $472
Subdivision Livingston
MLS® Listing ID A2267912
Style Bungalow
Bedrooms 3
Condo Fees $322/mo
Year Built 2020
Lot Size 326 Sqft
Acres 326.0
Property Sub-Type Townhouse
Source Calgary Real Estate Board
Property Description
Location
Province AB
Rooms
Kitchen 1.0
Extra Room 1 Basement 22.92 Ft x 46.92 Ft Other
Extra Room 2 Main level 14.92 Ft x 11.75 Ft Living room
Extra Room 3 Main level 11.33 Ft x 7.67 Ft Other
Extra Room 4 Main level 5.00 Ft x 10.42 Ft 4pc Bathroom
Extra Room 5 Main level 11.92 Ft x 10.58 Ft Primary Bedroom
Extra Room 6 Main level 8.92 Ft x 12.75 Ft Kitchen
Interior
Heating Forced air
Cooling None
Flooring Carpeted, Ceramic Tile, Hardwood
Exterior
Parking Features Yes
Garage Spaces 2.0
Garage Description 2
Fence Not fenced
View Y/N No
Total Parking Spaces 2
Private Pool No
Building
Lot Description Landscaped
Story 1
Architectural Style Bungalow
Others
Ownership Bare Land Condo







