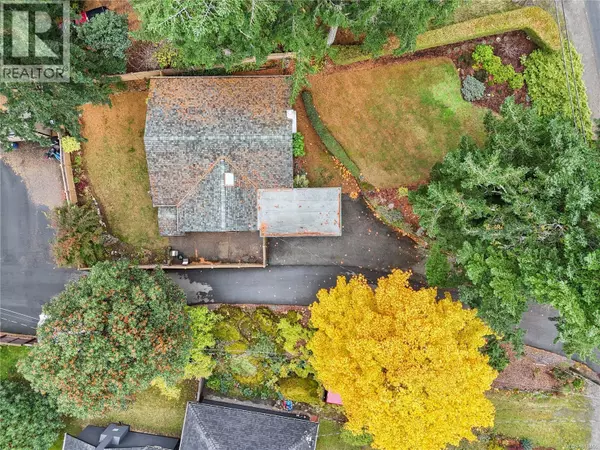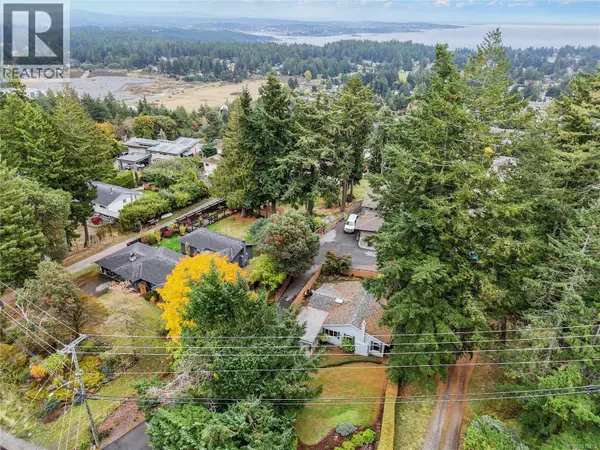
3354 Fulton Rd Colwood, BC V9C2T9
3 Beds
1 Bath
1,189 SqFt
UPDATED:
Key Details
Property Type Single Family Home
Sub Type Freehold
Listing Status Active
Purchase Type For Sale
Square Footage 1,189 sqft
Price per Sqft $681
Subdivision Triangle
MLS® Listing ID 1018466
Bedrooms 3
Year Built 1988
Lot Size 7,693 Sqft
Acres 7693.0
Property Sub-Type Freehold
Source Victoria Real Estate Board
Property Description
Location
Province BC
Zoning Residential
Rooms
Kitchen 1.0
Extra Room 1 Main level 7 ft X 5 ft Storage
Extra Room 2 Main level 11 ft X 27 ft Patio
Extra Room 3 Main level 8 ft X 14 ft Laundry room
Extra Room 4 Main level 11 ft X 8 ft Bedroom
Extra Room 5 Main level 11 ft X 9 ft Bedroom
Extra Room 6 Main level 3-Piece Bathroom
Interior
Heating Baseboard heaters, , ,
Cooling None
Fireplaces Number 1
Exterior
Parking Features No
View Y/N No
Total Parking Spaces 3
Private Pool No
Others
Ownership Freehold
Virtual Tour https://sites.google.com/view/3354fulton/home







