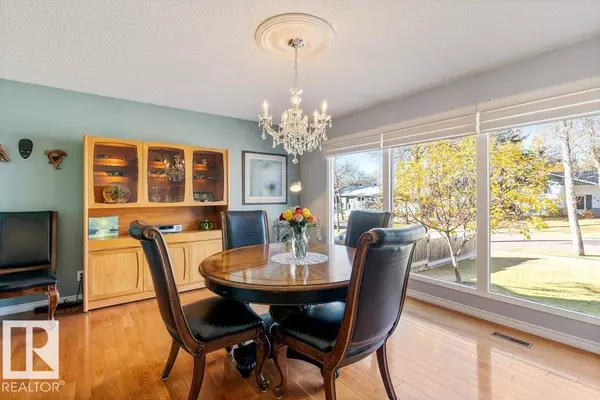
5 BRADBURN CR St. Albert, AB T8N2J8
4 Beds
4 Baths
1,579 SqFt
Open House
Sat Nov 01, 2:00pm - 4:00pm
UPDATED:
Key Details
Property Type Single Family Home
Sub Type Freehold
Listing Status Active
Purchase Type For Sale
Square Footage 1,579 sqft
Price per Sqft $348
Subdivision Braeside
MLS® Listing ID E4464061
Bedrooms 4
Half Baths 2
Year Built 1976
Property Sub-Type Freehold
Source REALTORS® Association of Edmonton
Property Description
Location
Province AB
Rooms
Kitchen 1.0
Extra Room 1 Basement 3.7 m X 3.94 m Bedroom 4
Extra Room 2 Basement 6.13 m X 4.36 m Recreation room
Extra Room 3 Basement 3.13 m X 3 m Utility room
Extra Room 4 Main level 5.6 m X 3.52 m Living room
Extra Room 5 Main level 4.97 m X 4.13 m Dining room
Extra Room 6 Main level 3.47 m X 4.15 m Kitchen
Interior
Heating Forced air
Cooling Central air conditioning
Fireplaces Type Unknown
Exterior
Parking Features Yes
Fence Fence
View Y/N No
Private Pool No
Building
Story 2
Others
Ownership Freehold
Virtual Tour https://youriguide.com/5_bradburn_crescent_st_albert_ab/







