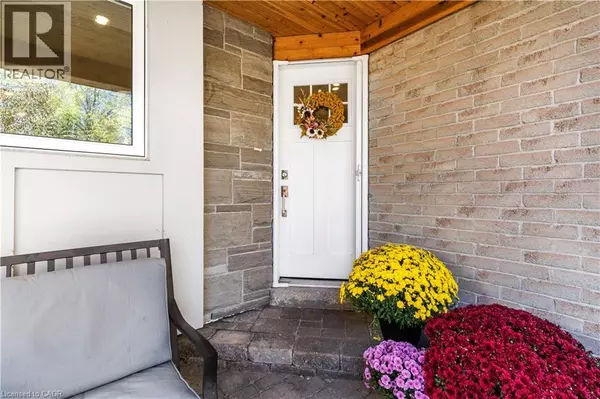
1122 GLENRIDGE Drive Oakville, ON L6M2K7
4 Beds
4 Baths
1,922 SqFt
Open House
Sun Nov 02, 2:00pm - 4:00pm
UPDATED:
Key Details
Property Type Single Family Home
Sub Type Freehold
Listing Status Active
Purchase Type For Sale
Square Footage 1,922 sqft
Price per Sqft $701
Subdivision 1007 - Ga Glen Abbey
MLS® Listing ID 40779411
Style 2 Level
Bedrooms 4
Half Baths 1
Property Sub-Type Freehold
Source Cornerstone Association of REALTORS®
Property Description
Location
Province ON
Rooms
Kitchen 1.0
Extra Room 1 Second level 8'5'' x 13'4'' Bedroom
Extra Room 2 Second level 10'10'' x 13'4'' Bedroom
Extra Room 3 Second level Measurements not available 4pc Bathroom
Extra Room 4 Second level Measurements not available 3pc Bathroom
Extra Room 5 Second level 12'0'' x 12'6'' Primary Bedroom
Extra Room 6 Basement 5'1'' x 13'9'' Utility room
Interior
Heating Forced air
Cooling Central air conditioning
Fireplaces Number 3
Fireplaces Type Other - See remarks, Other - See remarks
Exterior
Parking Features Yes
Community Features Community Centre, School Bus
View Y/N No
Total Parking Spaces 4
Private Pool No
Building
Story 2
Sewer Municipal sewage system
Architectural Style 2 Level
Others
Ownership Freehold







