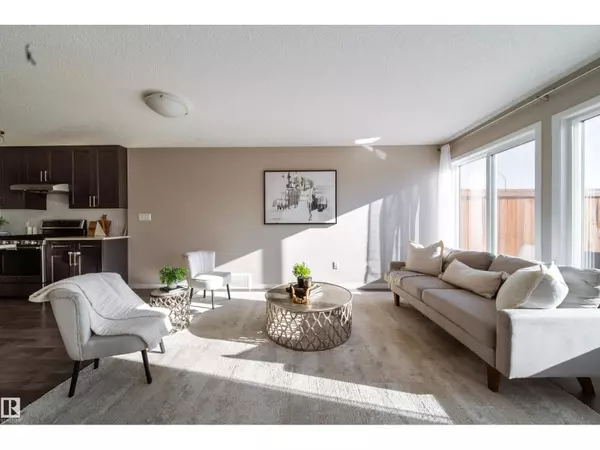
8409 24 AV SW Edmonton, AB T6X2G1
3 Beds
3 Baths
1,765 SqFt
Open House
Sun Nov 02, 2:00pm - 4:00pm
UPDATED:
Key Details
Property Type Single Family Home
Sub Type Freehold
Listing Status Active
Purchase Type For Sale
Square Footage 1,765 sqft
Price per Sqft $263
Subdivision Summerside
MLS® Listing ID E4464010
Bedrooms 3
Half Baths 1
Year Built 2017
Lot Size 2,809 Sqft
Acres 0.064489566
Property Sub-Type Freehold
Source REALTORS® Association of Edmonton
Property Description
Location
Province AB
Rooms
Kitchen 1.0
Extra Room 1 Main level 14'10\" x 17'8 Living room
Extra Room 2 Main level 7'8\" x 10'3\" Dining room
Extra Room 3 Main level 9'2\" x 12'11\" Kitchen
Extra Room 4 Main level Measurements not available Family room
Extra Room 5 Upper Level 15'2\" x 18'9\" Primary Bedroom
Extra Room 6 Upper Level 11'2\" x 12'10 Bedroom 2
Interior
Heating Forced air
Exterior
Parking Features Yes
Fence Fence
Community Features Lake Privileges, Fishing
View Y/N No
Total Parking Spaces 2
Private Pool No
Building
Story 2
Others
Ownership Freehold
Virtual Tour https://youriguide.com/8409_24_ave_sw_edmonton_ab/







