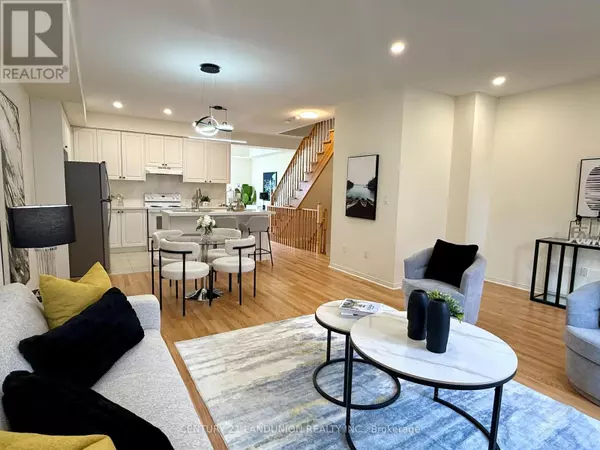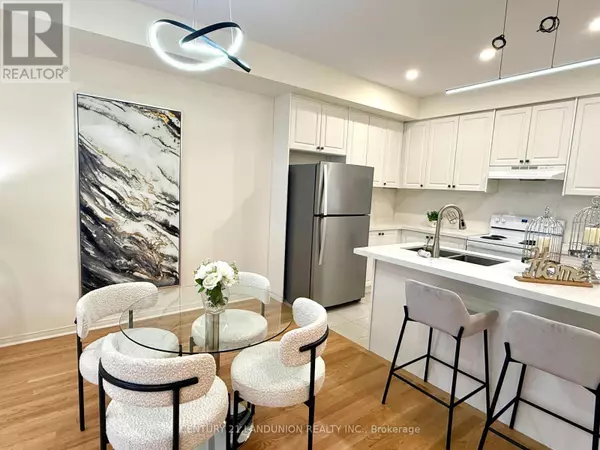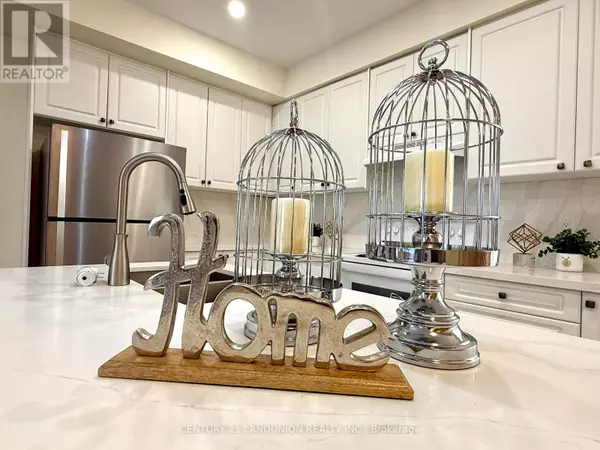
26 MCALISTER AVENUE Richmond Hill, ON L4S0L3
4 Beds
4 Baths
2,000 SqFt
UPDATED:
Key Details
Property Type Single Family Home, Townhouse
Sub Type Townhouse
Listing Status Active
Purchase Type For Sale
Square Footage 2,000 sqft
Price per Sqft $649
Subdivision Rural Richmond Hill
MLS® Listing ID N12490352
Bedrooms 4
Half Baths 1
Property Sub-Type Townhouse
Source Toronto Regional Real Estate Board
Property Description
Location
Province ON
Rooms
Kitchen 1.0
Extra Room 1 Second level 5.74 m X 3.96 m Great room
Extra Room 2 Second level 4.15 m X 2.44 m Eating area
Extra Room 3 Second level 3.45 m X 2.44 m Kitchen
Extra Room 4 Second level 5.74 m X 3.71 m Dining room
Extra Room 5 Third level 2.9 m X 3.05 m Bedroom 3
Extra Room 6 Third level 4.11 m X 5.49 m Primary Bedroom
Interior
Heating Forced air
Cooling Central air conditioning
Flooring Hardwood, Carpeted, Ceramic
Exterior
Parking Features Yes
Community Features Community Centre
View Y/N Yes
View View
Total Parking Spaces 3
Private Pool No
Building
Story 3
Sewer Sanitary sewer
Others
Ownership Freehold







