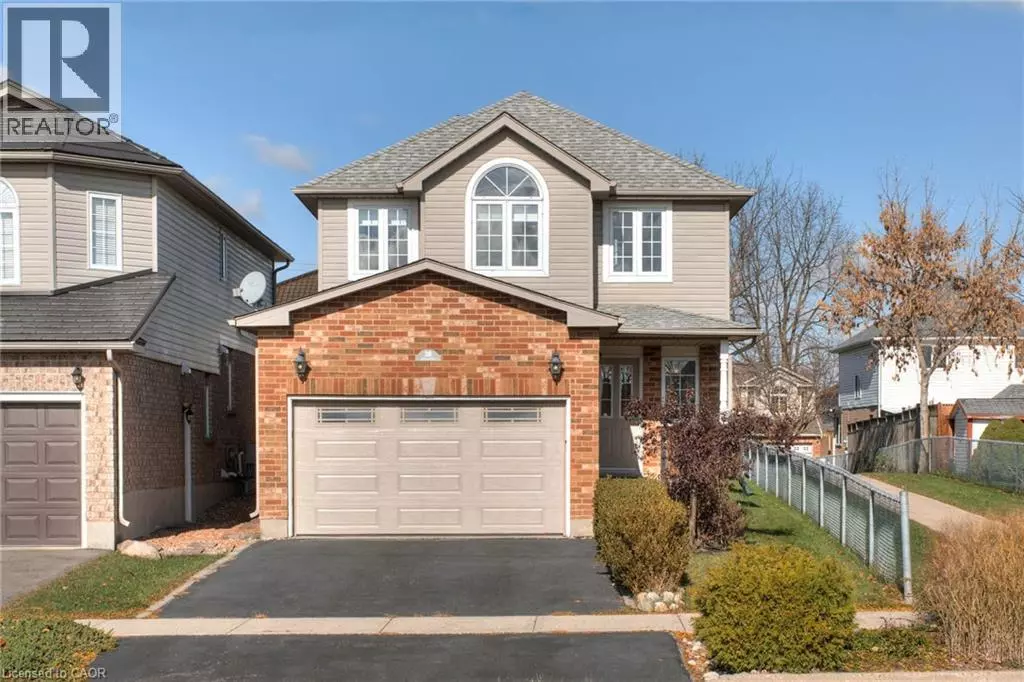
38 HEATHERWOOD Place Kitchener, ON N2N3P4
3 Beds
3 Baths
1,565 SqFt
Open House
Sat Nov 01, 2:00am - 4:00pm
UPDATED:
Key Details
Property Type Single Family Home
Sub Type Freehold
Listing Status Active
Purchase Type For Sale
Square Footage 1,565 sqft
Price per Sqft $495
Subdivision 338 - Beechwood Forest/Highland W.
MLS® Listing ID 40784207
Style 2 Level
Bedrooms 3
Half Baths 1
Year Built 2002
Property Sub-Type Freehold
Source Cornerstone Association of REALTORS®
Property Description
Location
Province ON
Rooms
Kitchen 0.0
Extra Room 1 Second level 7'7'' x 6'3'' Full bathroom
Extra Room 2 Second level 14'3'' x 13'5'' Primary Bedroom
Extra Room 3 Second level 7'10'' x 5'0'' 4pc Bathroom
Extra Room 4 Second level 11'0'' x 11'9'' Bedroom
Extra Room 5 Second level 10'10'' x 11'9'' Bedroom
Extra Room 6 Basement 5'9'' x 4'10'' Cold room
Interior
Heating Forced air,
Cooling Central air conditioning
Fireplaces Number 2
Fireplaces Type Other - See remarks
Exterior
Parking Features Yes
Community Features Quiet Area, Community Centre, School Bus
View Y/N No
Total Parking Spaces 4
Private Pool No
Building
Story 2
Sewer Municipal sewage system
Architectural Style 2 Level
Others
Ownership Freehold
Virtual Tour https://my.matterport.com/show/?m=j5owkwo9Z3B







