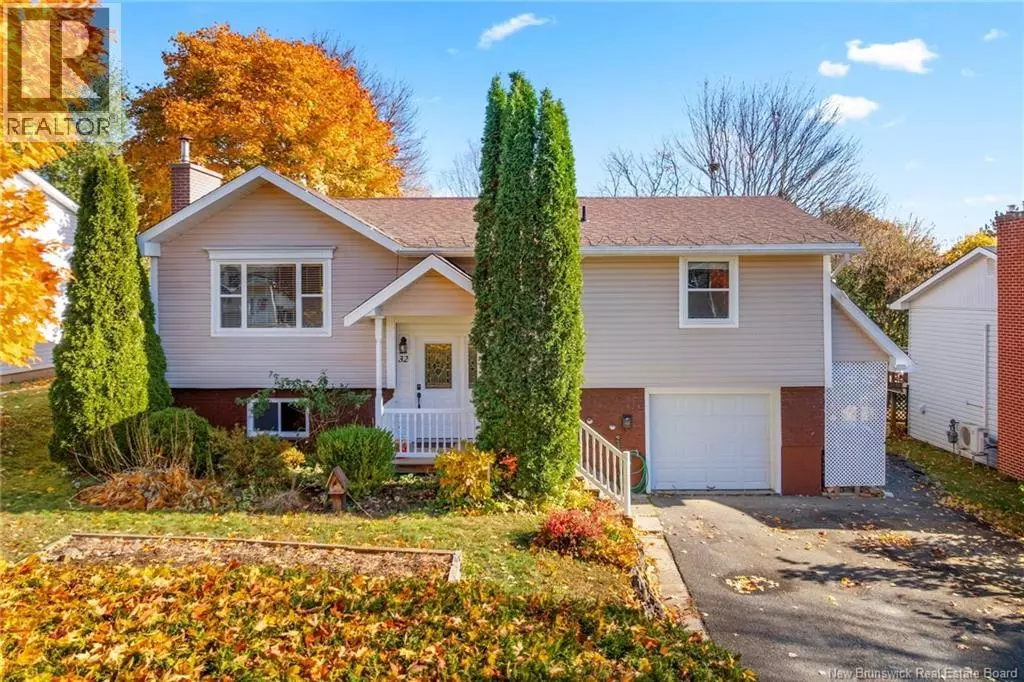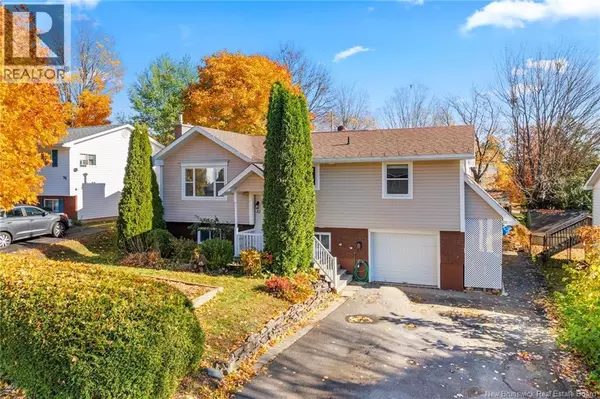
32 Linden Crescent Fredericton, NB E3A4Z9
4 Beds
2 Baths
1,812 SqFt
Open House
Sun Nov 02, 2:00pm - 4:00pm
UPDATED:
Key Details
Property Type Single Family Home
Sub Type Freehold
Listing Status Active
Purchase Type For Sale
Square Footage 1,812 sqft
Price per Sqft $234
MLS® Listing ID NB129384
Style Split entry bungalow,2 Level
Bedrooms 4
Year Built 1975
Lot Size 5,995 Sqft
Acres 0.1376377
Property Sub-Type Freehold
Source New Brunswick Real Estate Board
Property Description
Location
Province NB
Rooms
Kitchen 1.0
Extra Room 1 Basement 6'7'' x 5'5'' 3pc Bathroom
Extra Room 2 Basement 12'2'' x 10'8'' Bedroom
Extra Room 3 Basement 9'11'' x 10'11'' Bedroom
Extra Room 4 Basement 17'4'' x 11'9'' Family room
Extra Room 5 Main level 5'1'' x 10'0'' 4pc Bathroom
Extra Room 6 Main level 11'9'' x 10'0'' Bedroom
Interior
Heating Baseboard heaters, Other, , Stove
Cooling Air Conditioned
Flooring Ceramic, Laminate, Vinyl, Wood
Exterior
Parking Features Yes
View Y/N No
Private Pool No
Building
Story 1
Sewer Municipal sewage system
Architectural Style Split entry bungalow, 2 Level
Others
Ownership Freehold
Virtual Tour https://my.matterport.com/show/?m=FXb2Qh8dnNm&brand=0







