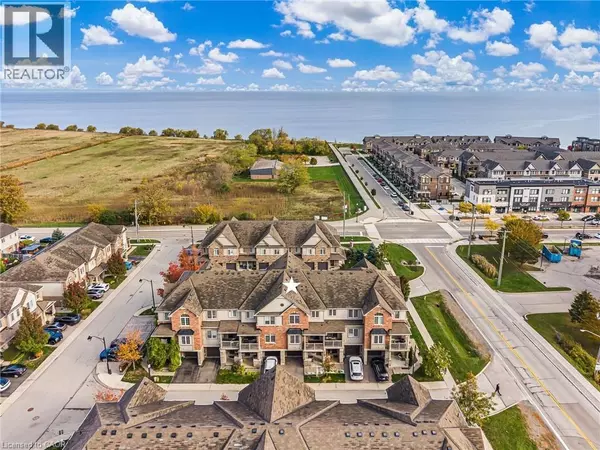
515 WINSTON RD #28 Grimsby, ON L3M0C8
2 Beds
2 Baths
1,320 SqFt
Open House
Sun Nov 02, 2:00pm - 4:00pm
UPDATED:
Key Details
Property Type Single Family Home, Townhouse
Sub Type Townhouse
Listing Status Active
Purchase Type For Sale
Square Footage 1,320 sqft
Price per Sqft $454
Subdivision Grimsby West (541)
MLS® Listing ID 40781099
Style 3 Level
Bedrooms 2
Half Baths 1
Year Built 2014
Property Sub-Type Townhouse
Source Cornerstone Association of REALTORS®
Property Description
Location
Province ON
Rooms
Kitchen 1.0
Extra Room 1 Second level Measurements not available 2pc Bathroom
Extra Room 2 Second level 11'6'' x 17'4'' Living room
Extra Room 3 Second level 8'5'' x 10'9'' Kitchen
Extra Room 4 Second level 8'5'' x 11'1'' Dining room
Extra Room 5 Third level Measurements not available 4pc Bathroom
Extra Room 6 Third level 10'4'' x 12'7'' Primary Bedroom
Interior
Heating Forced air,
Cooling Central air conditioning
Exterior
Parking Features Yes
View Y/N No
Total Parking Spaces 2
Private Pool No
Building
Story 3
Sewer Municipal sewage system
Architectural Style 3 Level
Others
Ownership Freehold
Virtual Tour https://youtu.be/WNvFQSTZ2qQ







