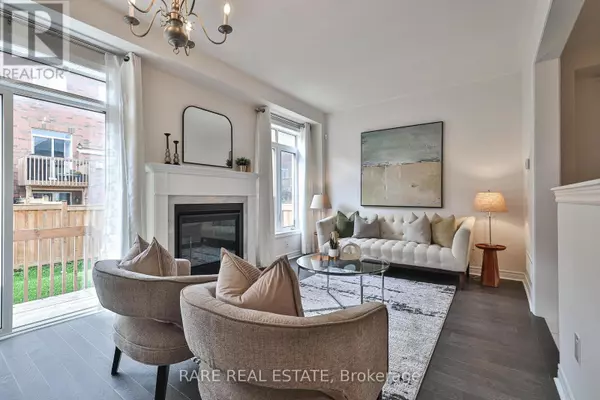
129 MARIGOLD GARDENS Oakville (go Glenorchy), ON L6H0Y1
3 Beds
3 Baths
1,500 SqFt
Open House
Sat Nov 01, 1:00pm - 3:00pm
Sun Nov 02, 1:00pm - 3:00pm
UPDATED:
Key Details
Property Type Single Family Home, Townhouse
Sub Type Townhouse
Listing Status Active
Purchase Type For Sale
Square Footage 1,500 sqft
Price per Sqft $666
Subdivision 1008 - Go Glenorchy
MLS® Listing ID W12489054
Bedrooms 3
Half Baths 1
Property Sub-Type Townhouse
Source Toronto Regional Real Estate Board
Property Description
Location
Province ON
Rooms
Kitchen 1.0
Extra Room 1 Second level 3.4 m X 4.44 m Primary Bedroom
Extra Room 2 Second level 3.68 m X 2.92 m Bedroom 2
Extra Room 3 Second level 3.55 m X 3.56 m Bedroom 3
Extra Room 4 Main level 3.34 m X 5.27 m Living room
Extra Room 5 Main level 2.76 m X 1.52 m Dining room
Extra Room 6 Main level 3.81 m X 3.61 m Kitchen
Interior
Heating Forced air
Cooling Central air conditioning
Exterior
Parking Features Yes
View Y/N No
Total Parking Spaces 2
Private Pool No
Building
Story 2
Sewer Sanitary sewer
Others
Ownership Freehold







