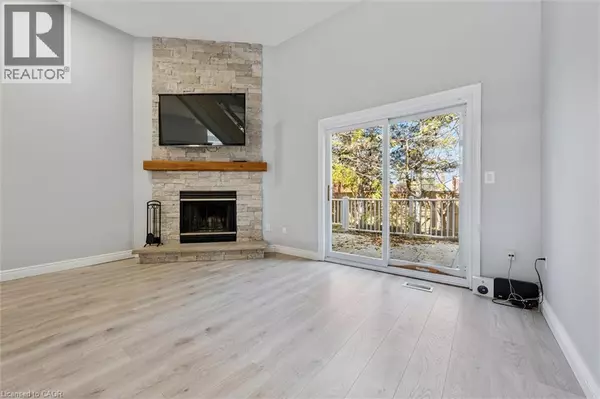
589 BEECHWOOD DR #5 Waterloo, ON N2T2K9
3 Beds
2 Baths
1,385 SqFt
Open House
Sat Nov 01, 2:00pm - 4:00pm
Sun Nov 02, 2:00am - 4:00pm
UPDATED:
Key Details
Property Type Single Family Home, Townhouse
Sub Type Townhouse
Listing Status Active
Purchase Type For Sale
Square Footage 1,385 sqft
Price per Sqft $410
Subdivision 440 - Upper Beechwood/Beechwood W.
MLS® Listing ID 40784123
Style 2 Level
Bedrooms 3
Half Baths 1
Condo Fees $327/mo
Property Sub-Type Townhouse
Source Cornerstone Association of REALTORS®
Property Description
Location
Province ON
Rooms
Kitchen 1.0
Extra Room 1 Second level 9'11'' x 9'1'' Kitchen
Extra Room 2 Second level 10'1'' x 9'11'' Dining room
Extra Room 3 Third level 18'6'' x 7'10'' Bedroom
Extra Room 4 Third level 12'0'' x 8'0'' Bedroom
Extra Room 5 Third level 12'9'' x 5'0'' 4pc Bathroom
Extra Room 6 Third level 14'2'' x 13'11'' Primary Bedroom
Interior
Heating Forced air,
Cooling Central air conditioning
Fireplaces Number 1
Fireplaces Type Other - See remarks
Exterior
Parking Features Yes
Community Features Community Centre, School Bus
View Y/N No
Total Parking Spaces 2
Private Pool No
Building
Lot Description Landscaped
Story 2
Sewer Municipal sewage system
Architectural Style 2 Level
Others
Ownership Condominium
Virtual Tour https://youriguide.com/589_beechwood_dr_unit_5_waterloo_on/







