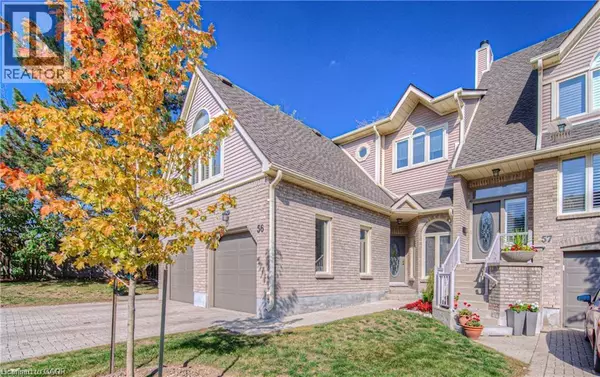
225 BENJAMIN RD #56 Waterloo, ON N2V1Z3
3 Beds
3 Baths
1,695 SqFt
Open House
Sat Nov 01, 2:00pm - 4:00pm
Sun Nov 02, 2:00pm - 4:00pm
UPDATED:
Key Details
Property Type Single Family Home, Townhouse
Sub Type Townhouse
Listing Status Active
Purchase Type For Sale
Square Footage 1,695 sqft
Price per Sqft $294
Subdivision 442 - Lakeshore North
MLS® Listing ID 40784072
Bedrooms 3
Half Baths 1
Condo Fees $870/mo
Property Sub-Type Townhouse
Source Cornerstone Association of REALTORS®
Property Description
Location
Province ON
Rooms
Kitchen 1.0
Extra Room 1 Second level 6'11'' x 7'0'' 4pc Bathroom
Extra Room 2 Second level 11'4'' x 10'1'' 4pc Bathroom
Extra Room 3 Second level 13'8'' x 10'2'' Bedroom
Extra Room 4 Second level 14'9'' x 12'1'' Primary Bedroom
Extra Room 5 Basement 14'9'' x 9'6'' Bedroom
Extra Room 6 Lower level 11'9'' x 7'7'' Utility room
Interior
Heating Forced air,
Cooling Central air conditioning
Exterior
Parking Features Yes
Community Features Quiet Area
View Y/N No
Total Parking Spaces 2
Private Pool No
Building
Sewer Municipal sewage system
Others
Ownership Condominium
Virtual Tour https://youriguide.com/qqgl5_56_225_benjamin_rd_waterloo_on/







