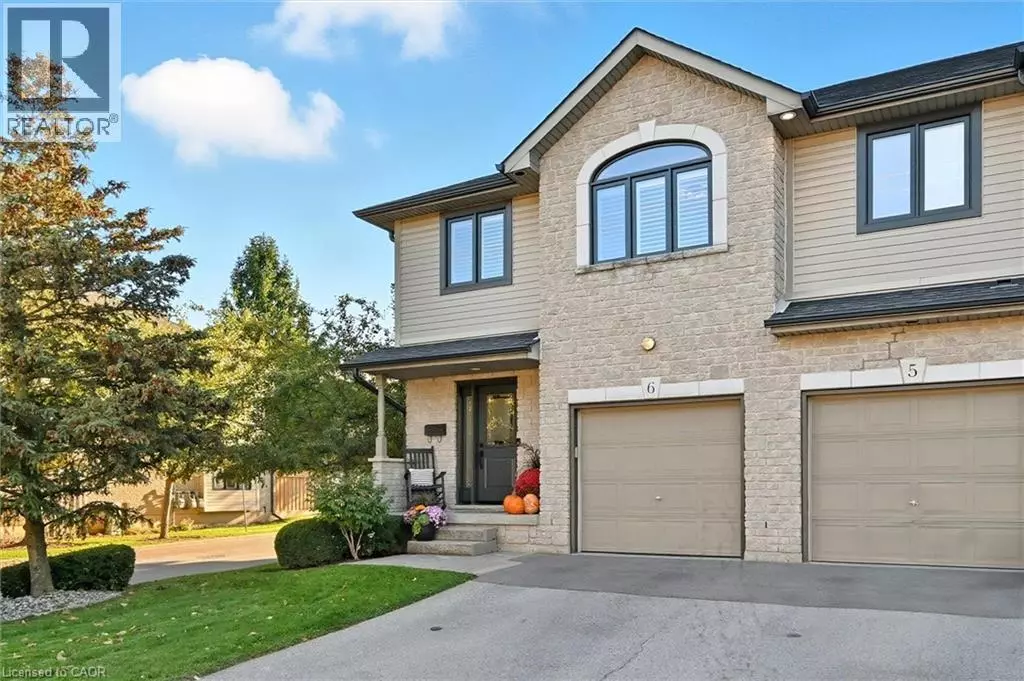
2110 HEADON RD #6 Burlington, ON L7M4S2
3 Beds
2 Baths
2,040 SqFt
Open House
Sun Nov 02, 2:00pm - 4:00pm
UPDATED:
Key Details
Property Type Single Family Home, Townhouse
Sub Type Townhouse
Listing Status Active
Purchase Type For Sale
Square Footage 2,040 sqft
Price per Sqft $499
Subdivision 350 - Headon Forest
MLS® Listing ID 40777836
Style 2 Level
Bedrooms 3
Half Baths 1
Condo Fees $540/mo
Property Sub-Type Townhouse
Source Cornerstone Association of REALTORS®
Property Description
Location
Province ON
Rooms
Kitchen 1.0
Extra Room 1 Second level 9'5'' x 9'10'' 4pc Bathroom
Extra Room 2 Second level 9'11'' x 10'4'' Bedroom
Extra Room 3 Second level 15'1'' x 9'9'' Bedroom
Extra Room 4 Second level 13'4'' x 21'5'' Primary Bedroom
Extra Room 5 Basement 7'9'' x 10'9'' Utility room
Extra Room 6 Basement 4'6'' x 8'9'' Storage
Interior
Heating Forced air,
Cooling Central air conditioning
Fireplaces Number 1
Exterior
Parking Features Yes
Community Features Community Centre
View Y/N No
Total Parking Spaces 3
Private Pool No
Building
Story 2
Sewer Municipal sewage system
Architectural Style 2 Level
Others
Ownership Condominium
Virtual Tour https://media.visualadvantage.ca/2110-Headon-Rd-6/idx







