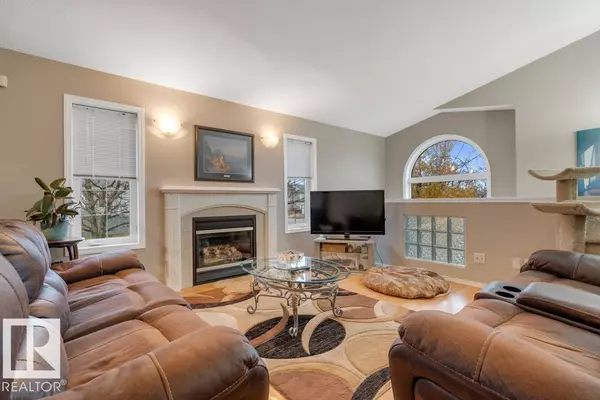
16203 83 ST NW Edmonton, AB T5Z3L5
3 Beds
3 Baths
1,228 SqFt
Open House
Sun Nov 02, 1:00pm - 3:00pm
UPDATED:
Key Details
Property Type Single Family Home
Sub Type Freehold
Listing Status Active
Purchase Type For Sale
Square Footage 1,228 sqft
Price per Sqft $370
Subdivision Belle Rive
MLS® Listing ID E4463885
Style Bi-level
Bedrooms 3
Year Built 2001
Lot Size 4,791 Sqft
Acres 0.1100039
Property Sub-Type Freehold
Source REALTORS® Association of Edmonton
Property Description
Location
Province AB
Rooms
Kitchen 1.0
Extra Room 1 Basement 3.59 m X 5.46 m Den
Extra Room 2 Basement 3.66 m X 3.04 m Bedroom 3
Extra Room 3 Basement 5.64 m X 7.05 m Recreation room
Extra Room 4 Basement 3.84 m X 7.39 m Utility room
Extra Room 5 Main level 4.23 m X 3.96 m Living room
Extra Room 6 Main level 3.18 m X 3.72 m Dining room
Interior
Heating Forced air
Fireplaces Type Unknown
Exterior
Parking Features Yes
Fence Fence
View Y/N No
Private Pool No
Building
Architectural Style Bi-level
Others
Ownership Freehold
Virtual Tour https://unbranded.youriguide.com/16203_83_st_nw_edmonton_ab/







