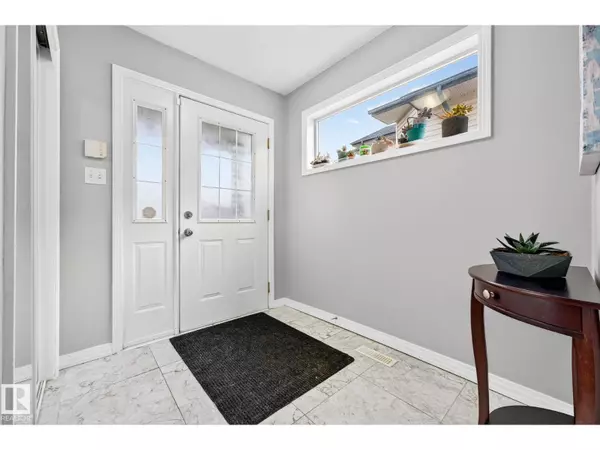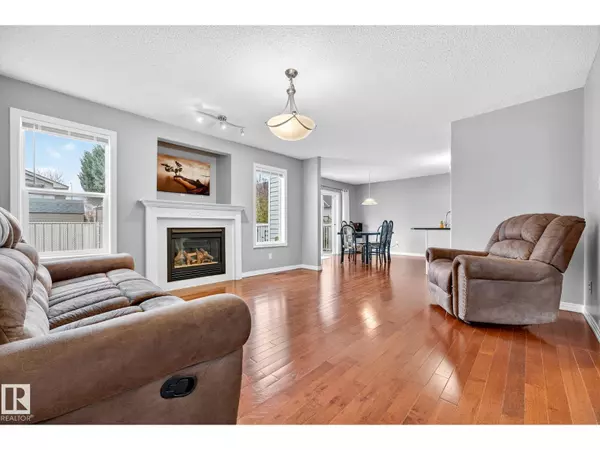
2911 151A AV NW Edmonton, AB T5Y2Y7
5 Beds
4 Baths
1,654 SqFt
Open House
Sat Nov 01, 1:00pm - 3:00pm
UPDATED:
Key Details
Property Type Single Family Home
Sub Type Freehold
Listing Status Active
Purchase Type For Sale
Square Footage 1,654 sqft
Price per Sqft $256
Subdivision Kirkness
MLS® Listing ID E4463877
Bedrooms 5
Half Baths 1
Year Built 2001
Lot Size 4,400 Sqft
Acres 0.101026565
Property Sub-Type Freehold
Source REALTORS® Association of Edmonton
Property Description
Location
Province AB
Rooms
Kitchen 1.0
Extra Room 1 Basement 3.25 m X 3.3 m Bedroom 4
Extra Room 2 Basement 3.27 m X 3.68 m Bedroom 5
Extra Room 3 Basement 4.46 m X 5.37 m Recreation room
Extra Room 4 Basement 8.6 m x Measurements not available Laundry room
Extra Room 5 Main level 4.46 m X 4.8 m Living room
Extra Room 6 Main level 3.78 m X 3.23 m Dining room
Interior
Heating Forced air
Fireplaces Type Unknown
Exterior
Parking Features Yes
Fence Fence
View Y/N No
Total Parking Spaces 4
Private Pool No
Building
Story 2
Others
Ownership Freehold
Virtual Tour https://unbranded.youriguide.com/2911_151a_ave_nw_edmonton_ab/







