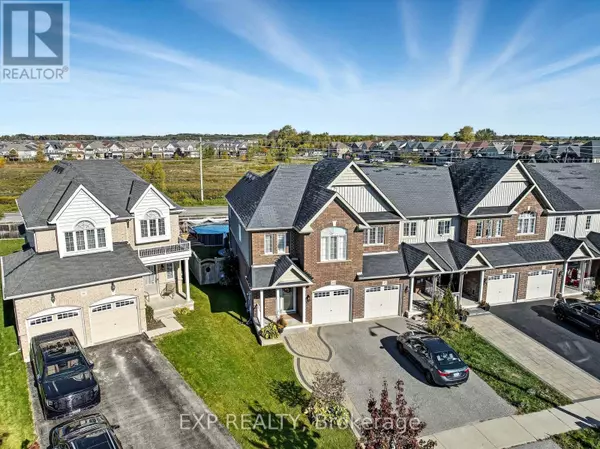
14 WESTOVER DRIVE Clarington (bowmanville), ON L1C0M7
3 Beds
3 Baths
1,500 SqFt
Open House
Sun Nov 02, 2:00pm - 4:00pm
UPDATED:
Key Details
Property Type Single Family Home, Townhouse
Sub Type Townhouse
Listing Status Active
Purchase Type For Sale
Square Footage 1,500 sqft
Price per Sqft $499
Subdivision Bowmanville
MLS® Listing ID E12487270
Bedrooms 3
Half Baths 1
Property Sub-Type Townhouse
Source Toronto Regional Real Estate Board
Property Description
Location
Province ON
Rooms
Kitchen 1.0
Extra Room 1 Second level 5.84 m X 3.48 m Primary Bedroom
Extra Room 2 Second level 4.88 m X 3.01 m Bedroom 2
Extra Room 3 Basement 11.35 m X 5.53 m Recreational, Games room
Extra Room 4 Basement 3.73 m X 3.38 m Utility room
Extra Room 5 Main level 3.53 m X 1.79 m Foyer
Extra Room 6 Main level 3.24 m X 3.07 m Kitchen
Interior
Heating Forced air
Cooling Central air conditioning
Flooring Vinyl, Laminate, Carpeted, Concrete
Exterior
Parking Features Yes
View Y/N No
Total Parking Spaces 3
Private Pool Yes
Building
Story 2
Sewer Sanitary sewer
Others
Ownership Freehold
Virtual Tour https://youtu.be/qD_TwJftLc0







