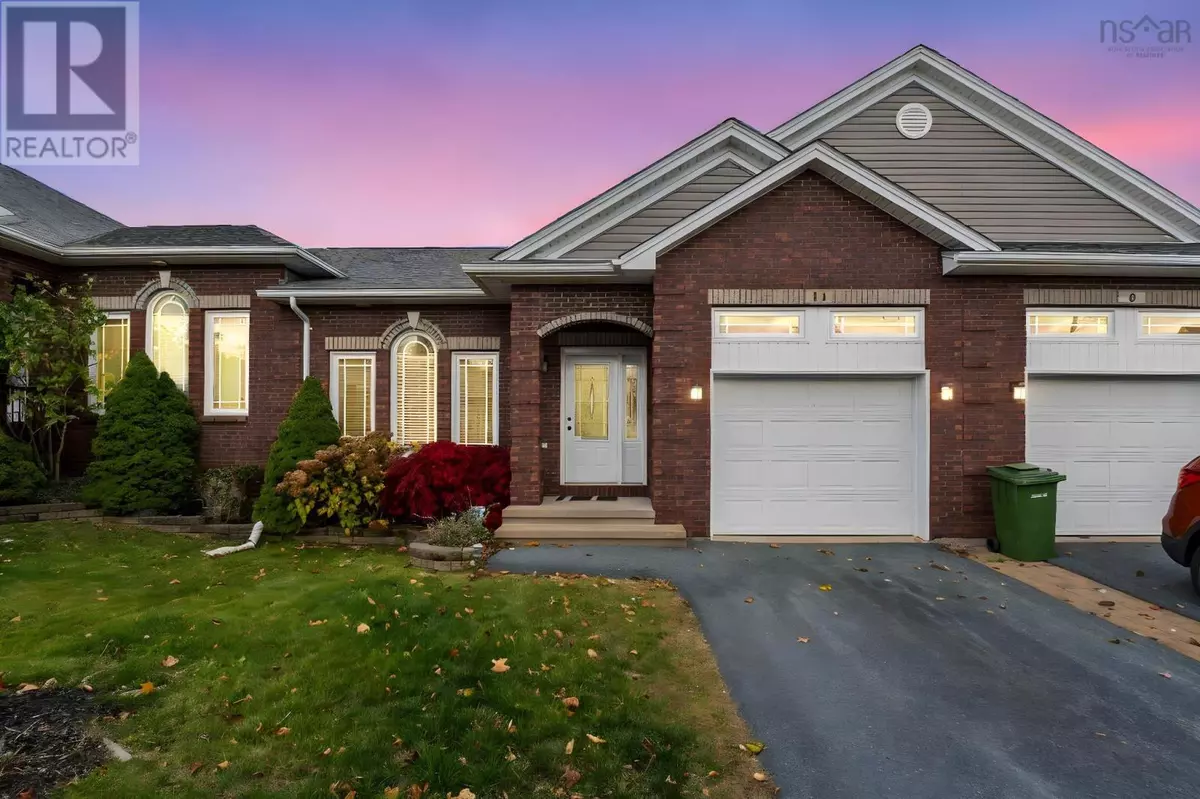
11 Kirkwood Court Bedford, NS B4A0A9
3 Beds
3 Baths
2,432 SqFt
Open House
Sun Nov 02, 2:00pm - 4:00pm
UPDATED:
Key Details
Property Type Single Family Home, Townhouse
Sub Type Townhouse
Listing Status Active
Purchase Type For Sale
Square Footage 2,432 sqft
Price per Sqft $267
Subdivision Bedford
MLS® Listing ID 202526810
Style 2 Level
Bedrooms 3
Condo Fees $515/mo
Year Built 2007
Property Sub-Type Townhouse
Source Nova Scotia Association of REALTORS®
Property Description
Location
Province NS
Rooms
Kitchen 1.0
Extra Room 1 Basement 17.4 x 9.10 Utility room
Extra Room 2 Basement 17.6 x 32.1 Recreational, Games room
Extra Room 3 Basement 12.6 x 5.3 Storage
Extra Room 4 Basement 12.4 x 5 Bath (# pieces 1-6)
Extra Room 5 Basement 12.7 x 16.9 Bedroom
Extra Room 6 Main level 10.11 x 10.5 Bedroom
Interior
Cooling Heat Pump
Flooring Carpeted, Ceramic Tile, Hardwood
Exterior
Parking Features Yes
Community Features Recreational Facilities, School Bus
View Y/N No
Private Pool No
Building
Lot Description Landscaped
Story 1
Sewer Municipal sewage system
Architectural Style 2 Level
Others
Ownership Condominium/Strata
Virtual Tour https://youriguide.com/11_kirkwood_ct_bedford_ns/







