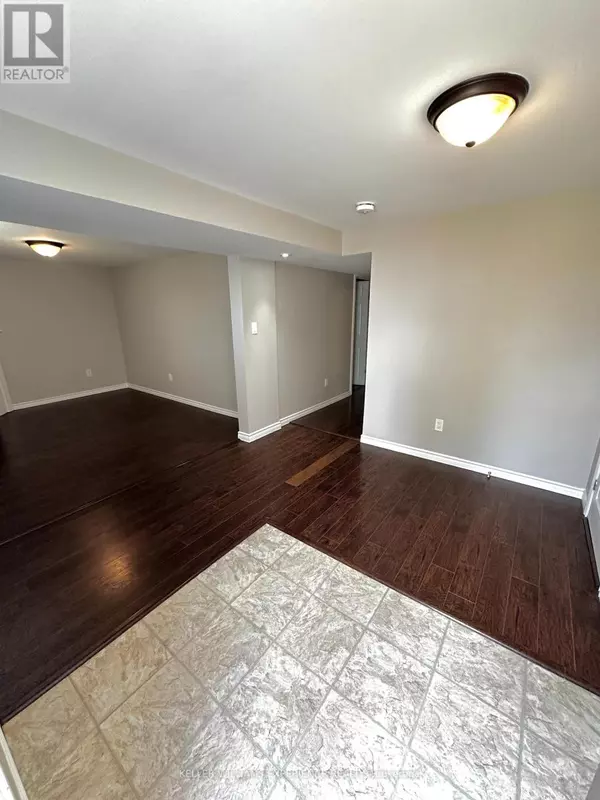
33 Daphne CRES #Lower Barrie (cundles East), ON L4M2Y7
2 Beds
1 Bath
UPDATED:
Key Details
Property Type Single Family Home
Sub Type Freehold
Listing Status Active
Purchase Type For Rent
Subdivision Cundles East
MLS® Listing ID S12487161
Style Bungalow
Bedrooms 2
Property Sub-Type Freehold
Source Toronto Regional Real Estate Board
Property Description
Location
Province ON
Rooms
Kitchen 1.0
Extra Room 1 Basement 5.28 m X 3.25 m Kitchen
Extra Room 2 Basement 6.61 m X 2.83 m Living room
Extra Room 3 Basement 3.6 m X 3.17 m Primary Bedroom
Extra Room 4 Basement 3.57 m X 2.84 m Bedroom
Extra Room 5 Basement 2.04 m X 2.14 m Bathroom
Extra Room 6 Basement 2.32 m X 1.52 m Laundry room
Interior
Heating Forced air
Cooling None
Flooring Laminate, Tile
Fireplaces Number 1
Exterior
Parking Features No
Fence Partially fenced, Fenced yard
View Y/N No
Total Parking Spaces 2
Private Pool No
Building
Lot Description Landscaped
Story 1
Sewer Sanitary sewer
Architectural Style Bungalow
Others
Ownership Freehold
Acceptable Financing Monthly
Listing Terms Monthly







