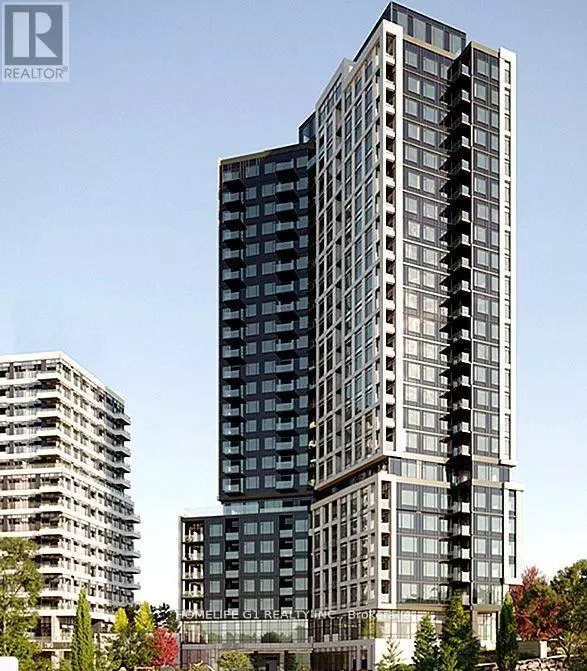
2495 Eglinton AVE West #906 Mississauga (central Erin Mills), ON L5M2T2
2 Beds
2 Baths
700 SqFt
UPDATED:
Key Details
Property Type Single Family Home
Sub Type Condo
Listing Status Active
Purchase Type For Rent
Square Footage 700 sqft
Subdivision Central Erin Mills
MLS® Listing ID W12486836
Bedrooms 2
Property Sub-Type Condo
Source Toronto Regional Real Estate Board
Property Description
Location
Province ON
Rooms
Kitchen 1.0
Extra Room 1 Flat 3.3 m X 3.39 m Great room
Extra Room 2 Flat 2.93 m X 3.32 m Primary Bedroom
Extra Room 3 Flat 2.74 m X 2.96 m Bedroom 2
Extra Room 4 Flat Measurements not available Kitchen
Extra Room 5 Flat Measurements not available Bathroom
Extra Room 6 Flat Measurements not available Bathroom
Interior
Heating Forced air
Cooling Central air conditioning
Flooring Laminate, Tile
Exterior
Parking Features Yes
Community Features Pets Allowed With Restrictions
View Y/N No
Total Parking Spaces 1
Private Pool No
Others
Ownership Condominium/Strata
Acceptable Financing Monthly
Listing Terms Monthly







