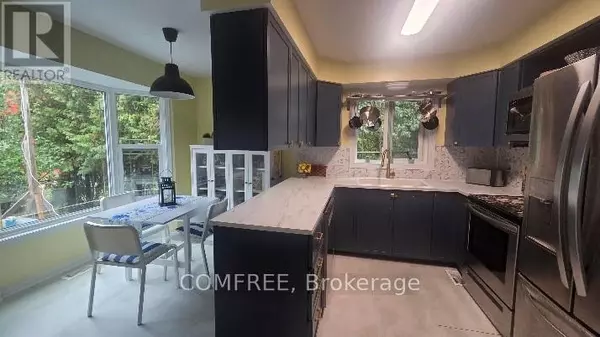
48 TARTAN DRIVE Ottawa, ON K2J2V5
4 Beds
3 Baths
1,500 SqFt
Open House
Sun Nov 02, 2:00pm - 4:00pm
UPDATED:
Key Details
Property Type Single Family Home
Sub Type Freehold
Listing Status Active
Purchase Type For Sale
Square Footage 1,500 sqft
Price per Sqft $499
Subdivision 7704 - Barrhaven - Heritage Park
MLS® Listing ID X12486747
Bedrooms 4
Half Baths 1
Property Sub-Type Freehold
Source Ottawa Real Estate Board
Property Description
Location
Province ON
Rooms
Kitchen 1.0
Extra Room 1 Main level 6.1 m X 4.88 m Kitchen
Extra Room 2 Main level 3.35 m X 2.74 m Dining room
Extra Room 3 Main level 3.35 m X 4.27 m Living room
Extra Room 4 Main level 4.57 m X 3.05 m Family room
Extra Room 5 Upper Level 4.5 m X 3.96 m Bedroom
Extra Room 6 Upper Level 3.35 m X 2.74 m Bedroom
Interior
Heating Forced air
Cooling Central air conditioning
Exterior
Parking Features Yes
Fence Fenced yard
Community Features Community Centre, School Bus
View Y/N No
Total Parking Spaces 6
Private Pool No
Building
Story 2
Sewer Sanitary sewer
Others
Ownership Freehold







