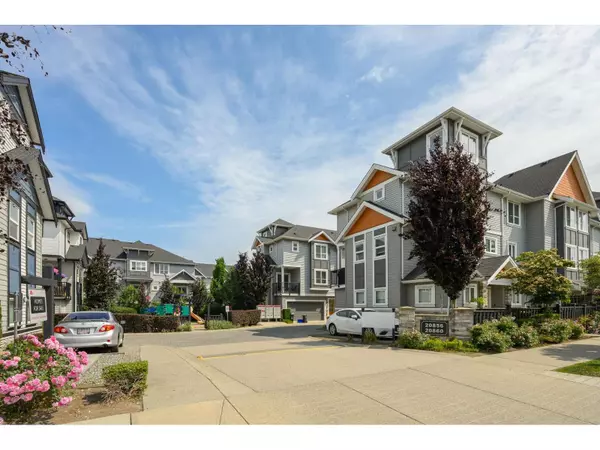REQUEST A TOUR If you would like to see this home without being there in person, select the "Virtual Tour" option and your agent will contact you to discuss available opportunities.
In-PersonVirtual Tour

$ 805,800
Est. payment /mo
Open Sun 2PM-4PM
20860 76 #51 Langley, BC V2Y0S8
3 Beds
3 Baths
1,421 SqFt
Open House
Sun Nov 02, 2:00pm - 4:00pm
UPDATED:
Key Details
Property Type Single Family Home, Townhouse
Sub Type Townhouse
Listing Status Active
Purchase Type For Sale
Square Footage 1,421 sqft
Price per Sqft $567
MLS® Listing ID R3062741
Style 3 Level
Bedrooms 3
Condo Fees $244/mo
Property Sub-Type Townhouse
Source Fraser Valley Real Estate Board
Property Description
This spacious and stylish 3 bed, 2.5 bath townhome in the highly sought-after "Lotus Living" offers the perfect blend of comfort, convenience, and contemporary design. Ideally located within walking distance to RB Elementary and RE Mountain Secondary, and just minutes from Willoughby Town Centre, Highway 1, parks, trails, shopping, and the Langley Event Centre, this home is perfect for everyone. Inside, you'll find an elegant open concept layout with 9ft ceilings, laminate flooring throughout. The kitchen features stainless steel appliances, quartz countertops, sleek cabinetry, and a large island - perfect for entertaining or busy mornings. Step out onto your private sundeck off the dining room, secluded backyard or retreat to the spacious master suite with a luxurious en-suite bathroom! (id:24570)
Location
Province BC
Rooms
Kitchen 0.0
Interior
Heating Baseboard heaters
Fireplaces Number 1
Exterior
Parking Features Yes
Community Features Pets Allowed With Restrictions, Rentals Allowed With Restrictions
View Y/N No
Total Parking Spaces 2
Private Pool No
Building
Sewer Sanitary sewer
Architectural Style 3 Level
Others
Ownership Strata







