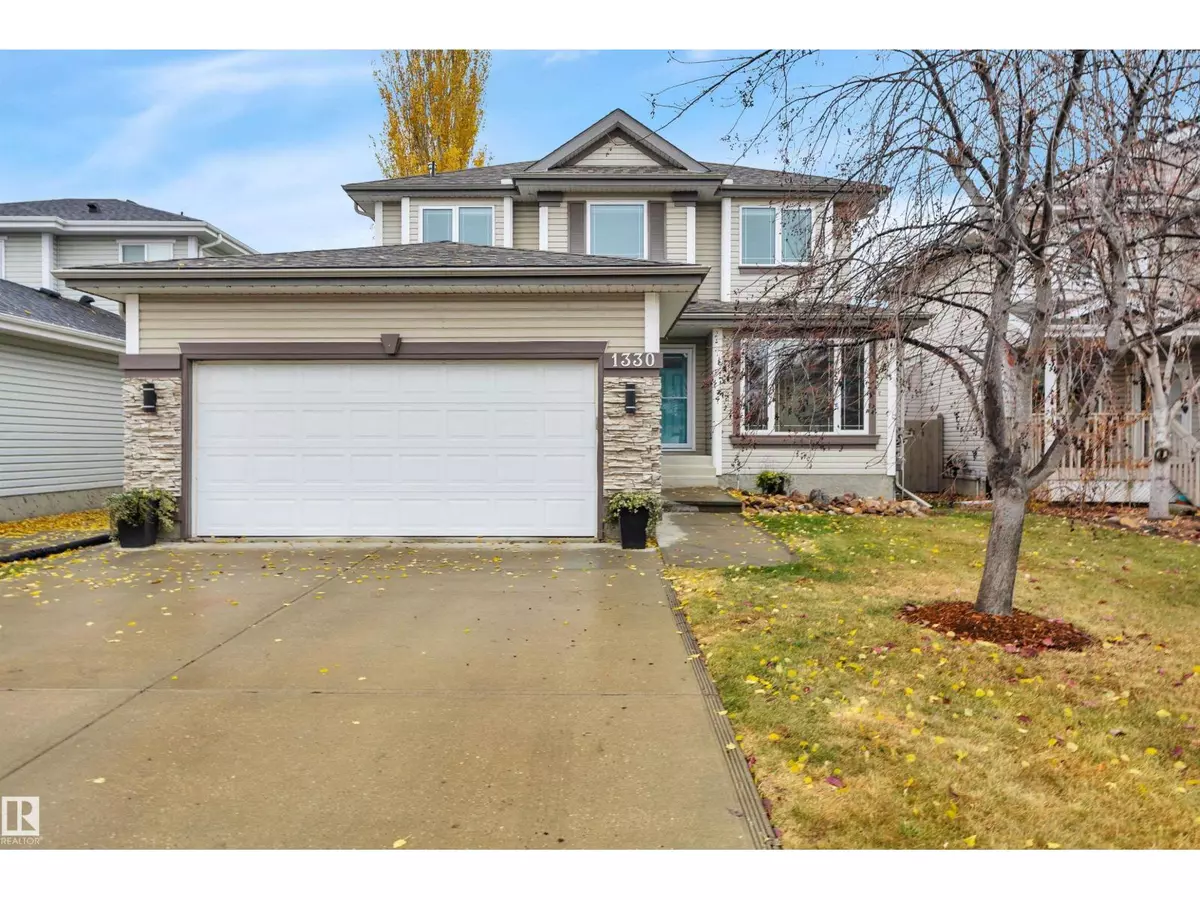
1330 118A ST NW Edmonton, AB T6J7G2
4 Beds
4 Baths
2,063 SqFt
Open House
Sat Nov 01, 1:00pm - 3:00pm
UPDATED:
Key Details
Property Type Single Family Home
Sub Type Freehold
Listing Status Active
Purchase Type For Sale
Square Footage 2,063 sqft
Price per Sqft $312
Subdivision Twin Brooks
MLS® Listing ID E4463800
Bedrooms 4
Half Baths 1
Year Built 1998
Lot Size 5,800 Sqft
Acres 0.13315767
Property Sub-Type Freehold
Source REALTORS® Association of Edmonton
Property Description
Location
Province AB
Rooms
Kitchen 1.0
Extra Room 1 Basement 2.72 m X 4.24 m Bedroom 4
Extra Room 2 Basement 9.13 m X 6.58 m Recreation room
Extra Room 3 Main level 3.87 m X 4.44 m Living room
Extra Room 4 Main level 3.16 m X 4.26 m Dining room
Extra Room 5 Main level 3.11 m X 5.4 m Kitchen
Extra Room 6 Main level 5.04 m X 4.26 m Family room
Interior
Heating Forced air
Cooling Central air conditioning
Fireplaces Type Unknown
Exterior
Parking Features Yes
Fence Fence
View Y/N No
Private Pool No
Building
Story 2
Others
Ownership Freehold
Virtual Tour https://unbranded.youriguide.com/1330_118a_st_nw_edmonton_ab/







