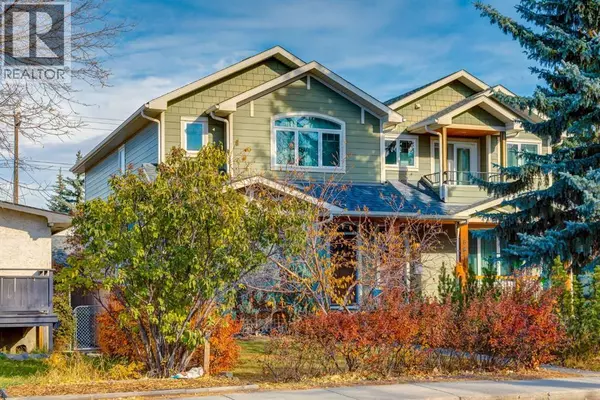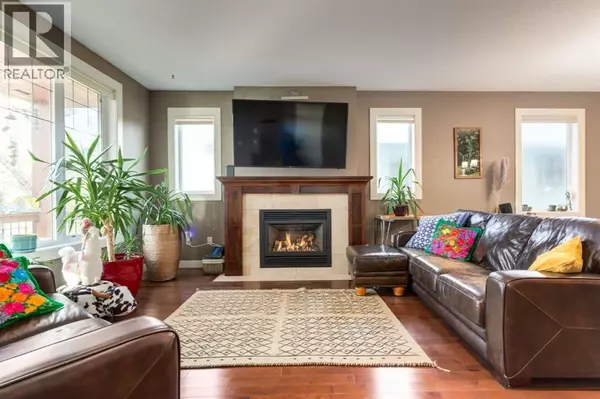
6616 Bowness Road NW Calgary, AB T3B0G1
3 Beds
3 Baths
1,849 SqFt
Open House
Sun Nov 02, 1:00pm - 3:00pm
UPDATED:
Key Details
Property Type Single Family Home
Sub Type Freehold
Listing Status Active
Purchase Type For Sale
Square Footage 1,849 sqft
Price per Sqft $392
Subdivision Bowness
MLS® Listing ID A2267417
Bedrooms 3
Half Baths 1
Year Built 2009
Lot Size 2,701 Sqft
Acres 0.06202345
Property Sub-Type Freehold
Source Calgary Real Estate Board
Property Description
Location
Province AB
Rooms
Kitchen 1.0
Extra Room 1 Basement 19.00 Ft x 11.25 Ft Exercise room
Extra Room 2 Basement 19.00 Ft x 12.50 Ft Recreational, Games room
Extra Room 3 Basement .00 Ft x .00 Ft Storage
Extra Room 4 Basement .00 Ft x .00 Ft Storage
Extra Room 5 Basement .00 Ft x .00 Ft Furnace
Extra Room 6 Main level .00 Ft x .00 Ft 2pc Bathroom
Interior
Heating Other, Forced air
Cooling None
Flooring Ceramic Tile, Concrete, Hardwood
Fireplaces Number 1
Exterior
Parking Features Yes
Garage Spaces 2.0
Garage Description 2
Fence Fence
View Y/N No
Total Parking Spaces 2
Private Pool No
Building
Lot Description Landscaped, Lawn
Story 2
Others
Ownership Freehold
Virtual Tour https://unbranded.youriguide.com/6616_bowness_rd_nw_calgary_ab/







