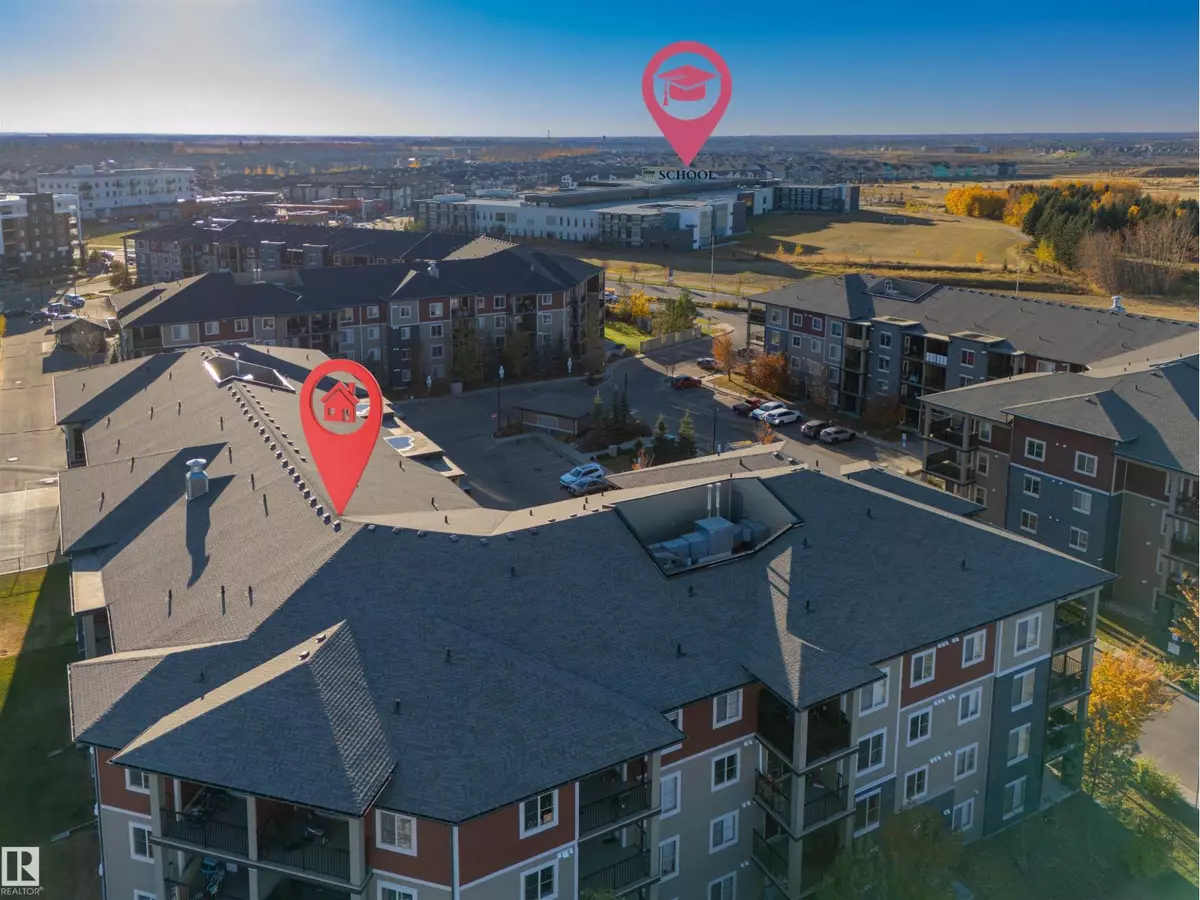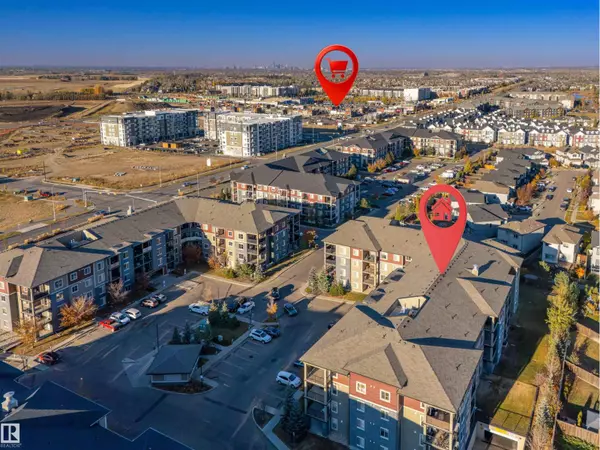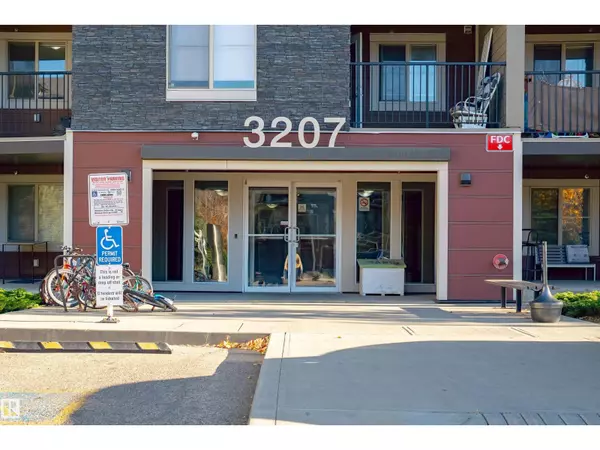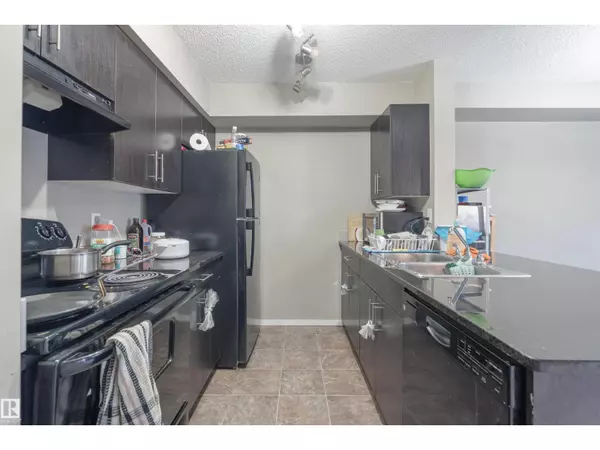
#206 3207 JAMES MOWATT TR SW Edmonton, AB T6W3L6
1 Bed
1 Bath
652 SqFt
UPDATED:
Key Details
Property Type Single Family Home
Sub Type Condo
Listing Status Active
Purchase Type For Sale
Square Footage 652 sqft
Price per Sqft $268
Subdivision Allard
MLS® Listing ID E4463794
Bedrooms 1
Condo Fees $385/mo
Year Built 2016
Lot Size 723 Sqft
Acres 0.016607953
Property Sub-Type Condo
Source REALTORS® Association of Edmonton
Property Description
Location
Province AB
Rooms
Kitchen 1.0
Extra Room 1 Main level 3.21 m X 4.15 m Living room
Extra Room 2 Main level 2.42 m X 4.15 m Dining room
Extra Room 3 Main level 2.6 m X 3.48 m Kitchen
Extra Room 4 Main level 3.06 m X 3.47 m Den
Extra Room 5 Main level 3.03 m X 2.79 m Primary Bedroom
Interior
Heating Baseboard heaters
Exterior
Parking Features No
View Y/N No
Private Pool No
Others
Ownership Condominium/Strata
Virtual Tour https://youriguide.com/4fsz2_3207_james_mowatt_trail_sw_edmonton_ab/







