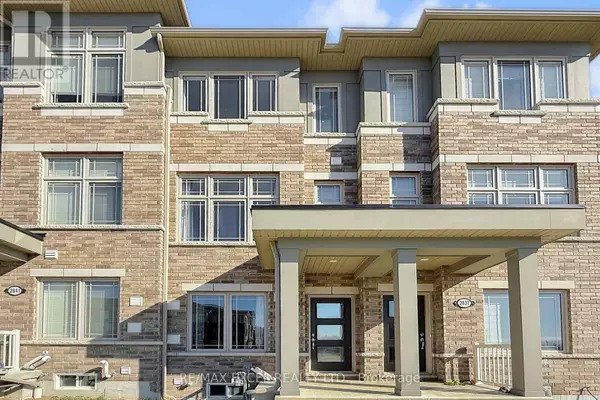
2839 WHITES ROAD Pickering, ON L1X0P4
3 Beds
3 Baths
1,100 SqFt
Open House
Sat Nov 01, 2:00pm - 4:00pm
Sun Nov 02, 2:00pm - 4:00pm
UPDATED:
Key Details
Property Type Single Family Home, Townhouse
Sub Type Townhouse
Listing Status Active
Purchase Type For Sale
Square Footage 1,100 sqft
Price per Sqft $698
Subdivision Rural Pickering
MLS® Listing ID E12485636
Bedrooms 3
Half Baths 1
Property Sub-Type Townhouse
Source Toronto Regional Real Estate Board
Property Description
Location
Province ON
Rooms
Kitchen 1.0
Extra Room 1 Second level 6.62 m X 2.65 m Great room
Extra Room 2 Second level 4.85 m X 3.69 m Kitchen
Extra Room 3 Second level 4.85 m X 3.69 m Dining room
Extra Room 4 Third level 3.69 m X 3.05 m Primary Bedroom
Extra Room 5 Third level 2.74 m X 2.56 m Bedroom 2
Extra Room 6 Third level 2.56 m X 2.65 m Bedroom 3
Interior
Heating Forced air
Cooling Central air conditioning
Flooring Carpeted, Hardwood
Exterior
Parking Features Yes
View Y/N No
Total Parking Spaces 3
Private Pool No
Building
Story 3
Sewer Sanitary sewer
Others
Ownership Freehold
Virtual Tour https://www.winsold.com/tour/433577/branded/2678/833







