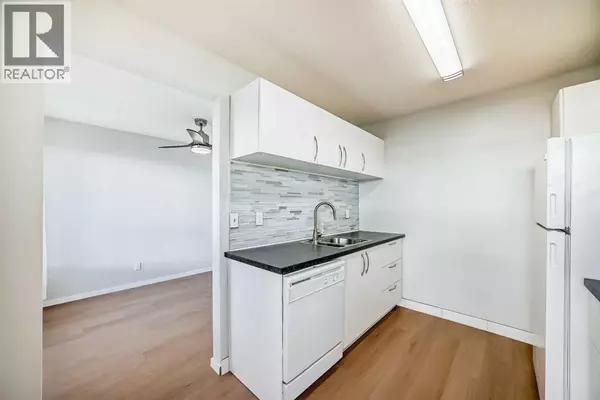
120 Pennsylvania Road SE Calgary, AB T2A4Y8
3 Beds
2 Baths
1,095 SqFt
Open House
Sat Nov 01, 2:00pm - 4:00pm
UPDATED:
Key Details
Property Type Single Family Home, Townhouse
Sub Type Townhouse
Listing Status Active
Purchase Type For Sale
Square Footage 1,095 sqft
Price per Sqft $287
Subdivision Penbrooke Meadows
MLS® Listing ID A2267387
Bedrooms 3
Half Baths 1
Condo Fees $391/mo
Year Built 1975
Property Sub-Type Townhouse
Source Calgary Real Estate Board
Property Description
Location
Province AB
Rooms
Kitchen 1.0
Extra Room 1 Basement 6.08 Ft x 4.00 Ft Storage
Extra Room 2 Basement 12.25 Ft x 7.42 Ft Other
Extra Room 3 Basement 17.00 Ft x .00 Ft Furnace
Extra Room 4 Basement 17.08 Ft x 10.42 Ft Laundry room
Extra Room 5 Main level 8.33 Ft x 10.92 Ft Kitchen
Extra Room 6 Main level 17.25 Ft x 10.67 Ft Living room
Interior
Heating Forced air,
Cooling None
Flooring Carpeted, Ceramic Tile, Vinyl Plank
Exterior
Parking Features No
Fence Fence
Community Features Pets Allowed With Restrictions
View Y/N No
Total Parking Spaces 1
Private Pool No
Building
Story 2
Others
Ownership Condominium/Strata







