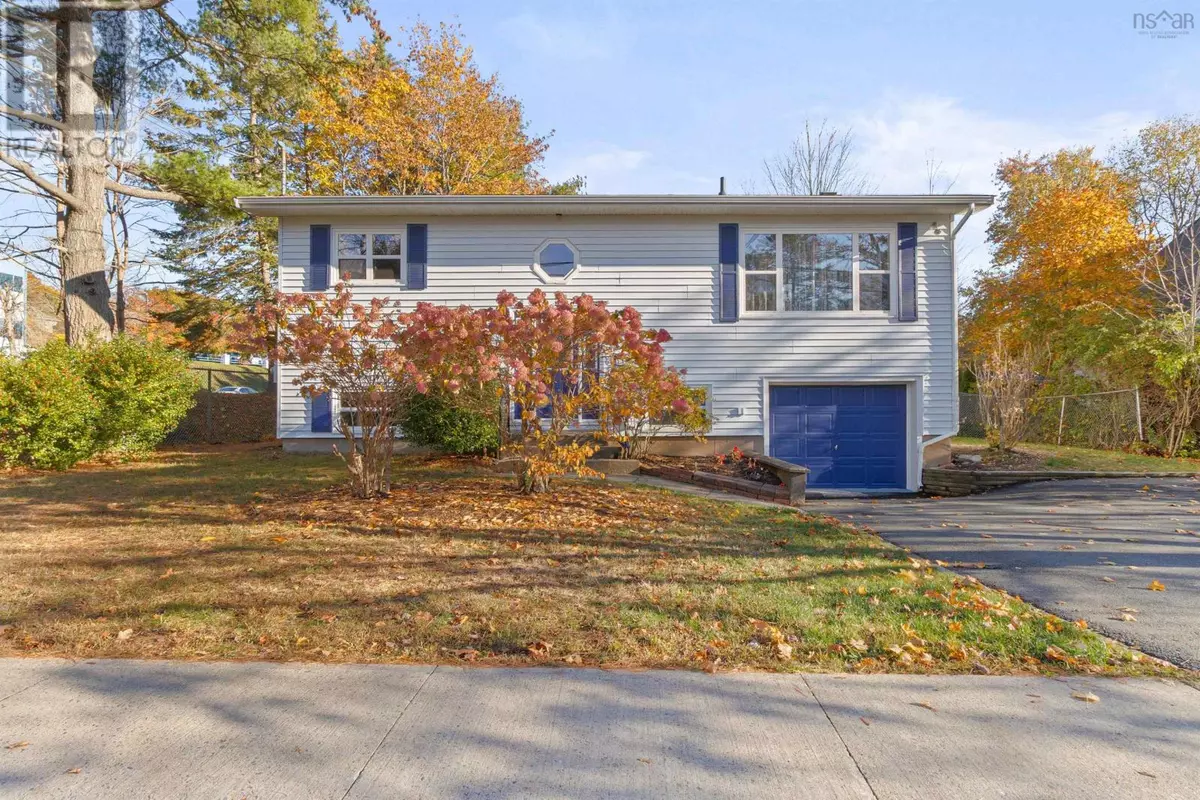
30 Wardour Street Bedford, NS B4A2H9
3 Beds
2 Baths
1,904 SqFt
Open House
Sun Nov 02, 1:00pm - 3:00pm
UPDATED:
Key Details
Property Type Single Family Home
Sub Type Freehold
Listing Status Active
Purchase Type For Sale
Square Footage 1,904 sqft
Price per Sqft $341
Subdivision Bedford
MLS® Listing ID 202526746
Bedrooms 3
Year Built 1943
Lot Size 8,250 Sqft
Acres 0.1894
Property Sub-Type Freehold
Source Nova Scotia Association of REALTORS®
Property Description
Location
Province NS
Rooms
Kitchen 1.0
Extra Room 1 Lower level 17.1x15.10 Family room
Extra Room 2 Lower level 11.4x11.8 Bedroom
Extra Room 3 Lower level 9x9.7 Bedroom
Extra Room 4 Lower level 7x4 Bath (# pieces 1-6)
Extra Room 5 Lower level 7x6 Laundry room
Extra Room 6 Main level 17.8x14.11 Kitchen
Interior
Cooling Wall unit
Flooring Laminate, Vinyl
Exterior
Parking Features Yes
Community Features Recreational Facilities
View Y/N No
Private Pool No
Building
Lot Description Landscaped
Story 1
Sewer Municipal sewage system
Others
Ownership Freehold
Virtual Tour https://youriguide.com/30_wardour_st_bedford_ns/







