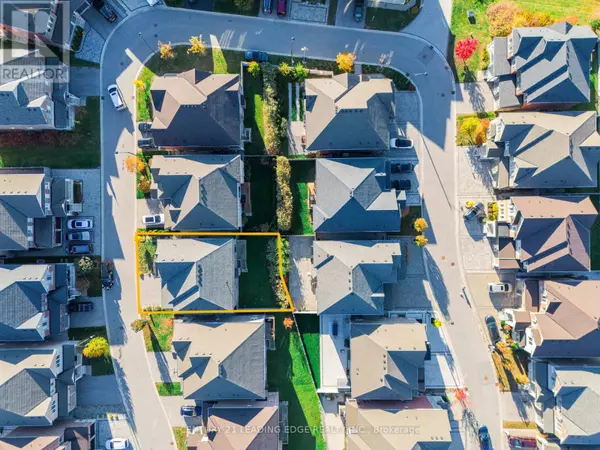
63 KEN SINCLAIR CRESCENT Aurora (aurora Estates), ON L4G3J1
4 Beds
4 Baths
2,750 SqFt
UPDATED:
Key Details
Property Type Single Family Home, Condo
Sub Type Condominium/Strata
Listing Status Active
Purchase Type For Sale
Square Footage 2,750 sqft
Price per Sqft $686
Subdivision Aurora Estates
MLS® Listing ID N12485526
Bedrooms 4
Half Baths 1
Condo Fees $179/mo
Property Sub-Type Condominium/Strata
Source Toronto Regional Real Estate Board
Property Description
Location
Province ON
Rooms
Kitchen 1.0
Extra Room 1 Second level 17 m X 15.2 m Primary Bedroom
Extra Room 2 Second level 11.8 m X 13 m Bedroom 2
Extra Room 3 Second level 12 m X 13 m Bedroom 3
Extra Room 4 Second level 15.8 m X 13 m Bedroom 4
Extra Room 5 Main level 12.8 m X 10 m Eating area
Extra Room 6 Main level 12.8 m X 9.2 m Kitchen
Interior
Heating Forced air
Cooling Central air conditioning
Flooring Ceramic, Hardwood, Carpeted
Exterior
Parking Features Yes
Community Features Pets Allowed With Restrictions
View Y/N No
Total Parking Spaces 4
Private Pool No
Building
Story 2
Others
Ownership Condominium/Strata







