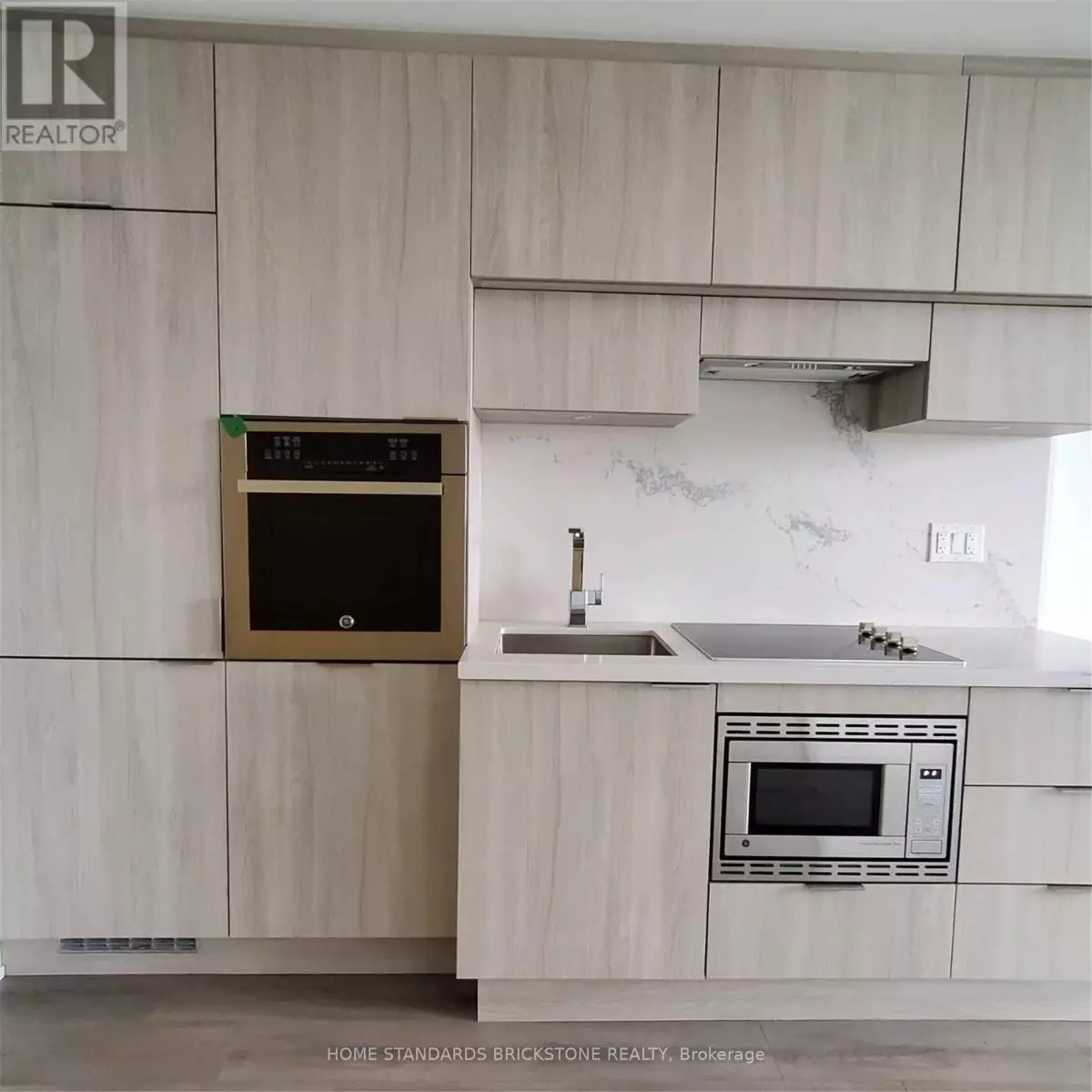
39 Roehampton AVE #2502 Toronto (mount Pleasant West), ON M4P0G1
2 Beds
2 Baths
600 SqFt
UPDATED:
Key Details
Property Type Single Family Home
Sub Type Condo
Listing Status Active
Purchase Type For Sale
Square Footage 600 sqft
Price per Sqft $980
Subdivision Mount Pleasant West
MLS® Listing ID C12485121
Bedrooms 2
Condo Fees $460/mo
Property Sub-Type Condo
Source Toronto Regional Real Estate Board
Property Description
Location
Province ON
Rooms
Kitchen 1.0
Extra Room 1 Flat 5.97 m X 3.15 m Living room
Extra Room 2 Flat 5.97 m X 2.35 m Dining room
Extra Room 3 Flat 5.97 m X 2.35 m Kitchen
Extra Room 4 Flat 3.01 m X 2.77 m Primary Bedroom
Extra Room 5 Flat 2.77 m X 2.74 m Den
Interior
Heating Forced air
Cooling Central air conditioning
Flooring Laminate
Exterior
Parking Features Yes
Community Features Pets Allowed With Restrictions
View Y/N No
Private Pool No
Others
Ownership Condominium/Strata







