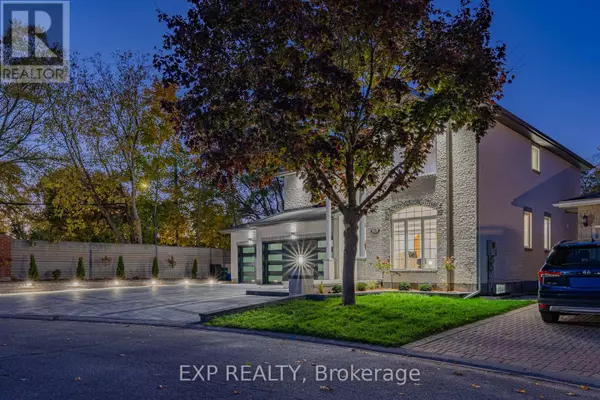
15 WELLSMERE COURT Ottawa, ON K2E8C2
6 Beds
4 Baths
2,500 SqFt
Open House
Sun Nov 02, 2:00pm - 4:00pm
UPDATED:
Key Details
Property Type Single Family Home
Sub Type Freehold
Listing Status Active
Purchase Type For Sale
Square Footage 2,500 sqft
Price per Sqft $672
Subdivision 7404 - Rideau Heights/Rideau River
MLS® Listing ID X12484967
Bedrooms 6
Half Baths 1
Property Sub-Type Freehold
Source Ottawa Real Estate Board
Property Description
Location
Province ON
Rooms
Kitchen 1.0
Extra Room 1 Basement Measurements not available Bathroom
Extra Room 2 Basement Measurements not available Recreational, Games room
Extra Room 3 Main level 3.98 m X 3.5 m Dining room
Extra Room 4 Main level 5.08 m X 4.47 m Kitchen
Extra Room 5 Main level Measurements not available Laundry room
Extra Room 6 Main level 3.98 m X 3.65 m Living room
Interior
Heating Forced air
Cooling Central air conditioning
Fireplaces Number 1
Exterior
Parking Features Yes
View Y/N No
Total Parking Spaces 8
Private Pool No
Building
Story 2
Sewer Sanitary sewer
Others
Ownership Freehold
Virtual Tour https://view.spiro.media/15_wellsmere_ct-1520







