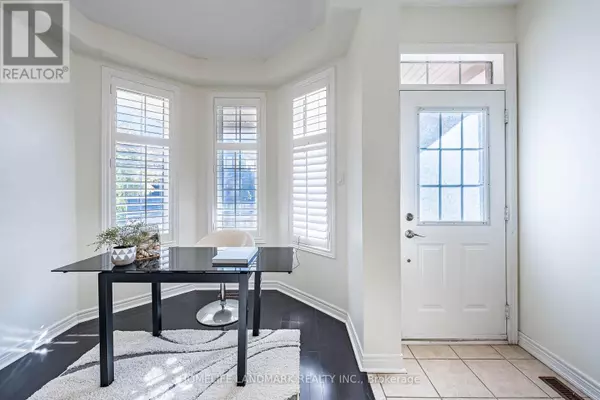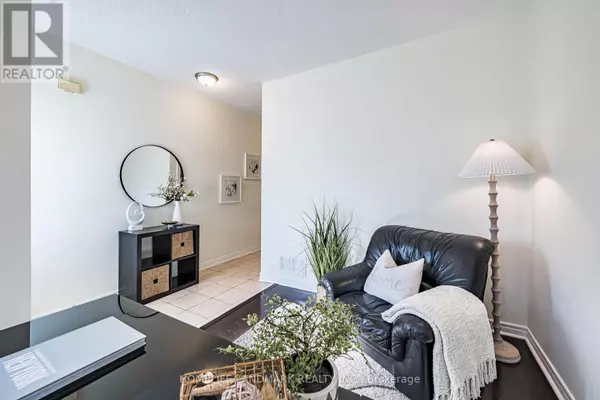
78 LONGWOOD AVENUE Richmond Hill (oak Ridges), ON L4E4A6
4 Beds
4 Baths
1,500 SqFt
UPDATED:
Key Details
Property Type Single Family Home, Townhouse
Sub Type Townhouse
Listing Status Active
Purchase Type For Sale
Square Footage 1,500 sqft
Price per Sqft $666
Subdivision Oak Ridges
MLS® Listing ID N12484756
Bedrooms 4
Half Baths 1
Property Sub-Type Townhouse
Source Toronto Regional Real Estate Board
Property Description
Location
Province ON
Rooms
Kitchen 1.0
Extra Room 1 Second level 4.61 m X 4.09 m Primary Bedroom
Extra Room 2 Second level 4.23 m X 3.84 m Bedroom 2
Extra Room 3 Second level 4.2 m X 3.81 m Bedroom 3
Extra Room 4 Basement 4.43 m X 4.9 m Media
Extra Room 5 Basement 3.45 m X 3.42 m Bedroom 4
Extra Room 6 Ground level 4.59 m X 3.59 m Family room
Interior
Heating Forced air
Cooling Central air conditioning
Flooring Hardwood, Ceramic, Laminate
Fireplaces Number 1
Exterior
Parking Features Yes
View Y/N No
Total Parking Spaces 2
Private Pool No
Building
Story 2
Sewer Sanitary sewer
Others
Ownership Freehold
Virtual Tour https://www.myvisuallistings.com/vtc/360274







