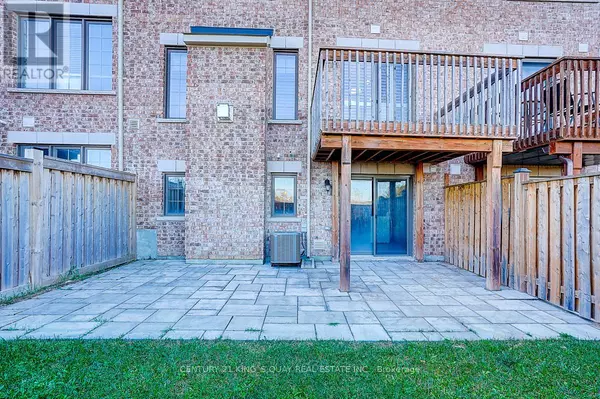REQUEST A TOUR If you would like to see this home without being there in person, select the "Virtual Tour" option and your agent will contact you to discuss available opportunities.
In-PersonVirtual Tour

$ 799,000
Est. payment /mo
Open Sat 2PM-4PM
42 HARTNEY DRIVE Richmond Hill, ON L4S0J8
3 Beds
3 Baths
1,100 SqFt
Open House
Sat Nov 01, 2:00pm - 4:00pm
Sun Nov 02, 2:00pm - 4:00pm
UPDATED:
Key Details
Property Type Single Family Home, Townhouse
Sub Type Townhouse
Listing Status Active
Purchase Type For Sale
Square Footage 1,100 sqft
Price per Sqft $726
Subdivision Rural Richmond Hill
MLS® Listing ID N12484553
Bedrooms 3
Half Baths 1
Property Sub-Type Townhouse
Source Toronto Regional Real Estate Board
Property Description
Bright & Spacious 3-Bedroom 2-Storey Townhome In The Heart Of Richmond Hill! Features 9' Ceilings On Main, Walk-Out Basement, Upgraded Light Fixtures, Fresh Paint & New Laminate Floors. Prime Location - 5 Mins To GO Station, Walk To Top-Ranked Richmond Green S.S., Community Centre, Arena, Parks, Green Space & Shopping. Easy Access To Hwy 404! (id:24570)
Location
Province ON
Rooms
Kitchen 0.0
Interior
Heating Forced air
Cooling Central air conditioning
Exterior
Parking Features Yes
View Y/N No
Total Parking Spaces 2
Private Pool No
Building
Story 3
Sewer Sanitary sewer
Others
Ownership Freehold
Virtual Tour https://www.tsstudio.ca/42-hartney-dr






