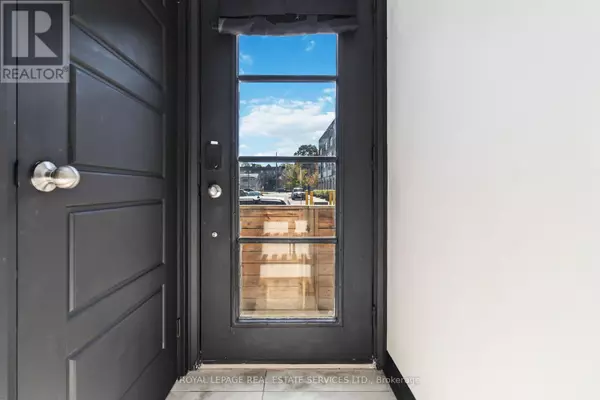
405 Plains RD East #25 Burlington (lasalle), ON L7T2C9
3 Beds
3 Baths
1,400 SqFt
UPDATED:
Key Details
Property Type Single Family Home, Townhouse
Sub Type Townhouse
Listing Status Active
Purchase Type For Sale
Square Footage 1,400 sqft
Price per Sqft $585
Subdivision Lasalle
MLS® Listing ID W12484097
Bedrooms 3
Half Baths 1
Condo Fees $575/mo
Property Sub-Type Townhouse
Source Toronto Regional Real Estate Board
Property Description
Location
Province ON
Rooms
Kitchen 1.0
Extra Room 1 Second level 4.34 m X 5.54 m Living room
Extra Room 2 Second level 2.95 m X 3.85 m Dining room
Extra Room 3 Second level 3.83 m X 3.78 m Kitchen
Extra Room 4 Third level 3.14 m X 4.28 m Primary Bedroom
Extra Room 5 Third level 3.13 m X 2.7 m Bedroom 2
Extra Room 6 Third level 2.43 m X 2.8 m Bedroom 3
Interior
Heating Forced air
Cooling Central air conditioning
Exterior
Parking Features No
Community Features Pets Allowed With Restrictions, Community Centre
View Y/N No
Total Parking Spaces 2
Private Pool No
Others
Ownership Condominium/Strata
Virtual Tour https://youtu.be/Y7ah3nKxKyM







