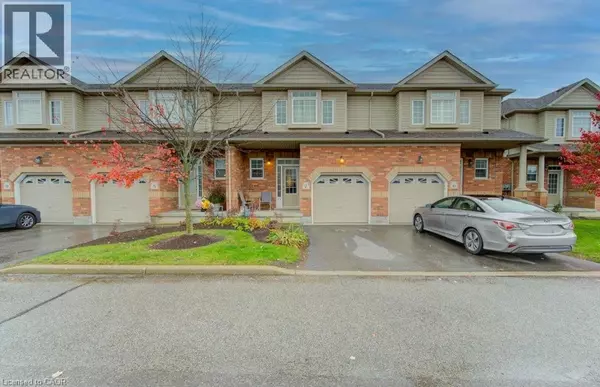
330 DEARBORN BLVD #7 Waterloo, ON N2J4Y9
4 Beds
3 Baths
2,085 SqFt
Open House
Sat Nov 01, 1:00pm - 3:00pm
Sun Nov 02, 2:00pm - 4:00pm
UPDATED:
Key Details
Property Type Single Family Home, Townhouse
Sub Type Townhouse
Listing Status Active
Purchase Type For Sale
Square Footage 2,085 sqft
Price per Sqft $311
Subdivision 116 - Glenridge/Lincoln Heights
MLS® Listing ID 40781871
Style 2 Level
Bedrooms 4
Half Baths 1
Condo Fees $676/mo
Year Built 2009
Property Sub-Type Townhouse
Source Cornerstone Association of REALTORS®
Property Description
Location
Province ON
Rooms
Kitchen 1.0
Extra Room 1 Second level 9'10'' x 5'11'' 4pc Bathroom
Extra Room 2 Second level 16'7'' x 12'1'' Primary Bedroom
Extra Room 3 Second level 14'0'' x 9'10'' Bedroom
Extra Room 4 Second level 11'6'' x 9'10'' Bedroom
Extra Room 5 Basement 11'2'' x 7'0'' Utility room
Extra Room 6 Basement 8'8'' x 14'11'' Bedroom
Interior
Heating Forced air,
Cooling Central air conditioning
Fireplaces Number 1
Exterior
Parking Features Yes
Fence Partially fenced
Community Features School Bus
View Y/N No
Total Parking Spaces 2
Private Pool No
Building
Story 2
Sewer Municipal sewage system
Architectural Style 2 Level
Others
Ownership Condominium
Virtual Tour https://youriguide.com/7_330_dearborn_blvd_waterloo_on/







