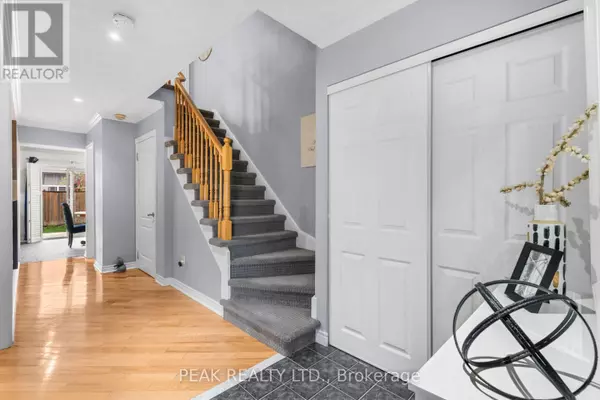
80 FRY CRESCENT Clarington (bowmanville), ON L1C4Y3
4 Beds
4 Baths
1,100 SqFt
Open House
Sat Nov 01, 2:00pm - 4:00pm
Sun Nov 02, 2:00pm - 4:00pm
UPDATED:
Key Details
Property Type Single Family Home
Sub Type Freehold
Listing Status Active
Purchase Type For Sale
Square Footage 1,100 sqft
Price per Sqft $736
Subdivision Bowmanville
MLS® Listing ID E12484127
Bedrooms 4
Half Baths 2
Property Sub-Type Freehold
Source Central Lakes Association of REALTORS®
Property Description
Location
Province ON
Rooms
Kitchen 1.0
Extra Room 1 Lower level 8.15 m X 4.74 m Recreational, Games room
Extra Room 2 Main level 4.36 m X 3.16 m Living room
Extra Room 3 Main level 2.56 m X 3.16 m Dining room
Extra Room 4 Main level 3.2 m X 3.18 m Kitchen
Extra Room 5 Main level 3.39 m X 2.45 m Dining room
Extra Room 6 Upper Level 3.7 m X 4.05 m Bedroom
Interior
Heating Forced air
Cooling Central air conditioning
Flooring Laminate
Fireplaces Number 1
Exterior
Parking Features Yes
Fence Fully Fenced, Fenced yard
Community Features School Bus
View Y/N No
Total Parking Spaces 5
Private Pool No
Building
Story 2
Sewer Sanitary sewer
Others
Ownership Freehold
Virtual Tour https://iframe.videodelivery.net/9bd5f6d27332dd3a0b6a9916624a77d2







