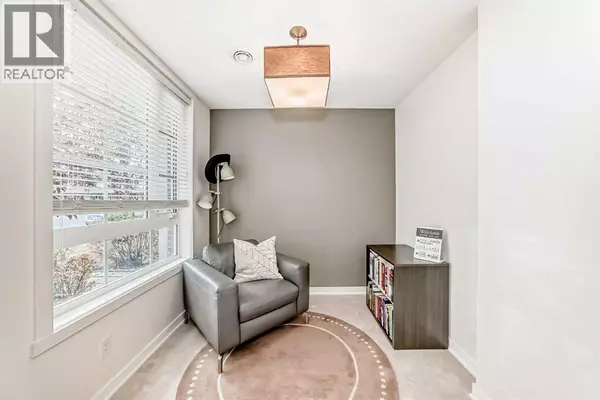
227 Copperpond Common SE Calgary, AB T2Z1G5
2 Beds
2 Baths
1,356 SqFt
Open House
Sun Nov 02, 2:00pm - 4:00pm
UPDATED:
Key Details
Property Type Single Family Home, Townhouse
Sub Type Townhouse
Listing Status Active
Purchase Type For Sale
Square Footage 1,356 sqft
Price per Sqft $283
Subdivision Copperfield
MLS® Listing ID A2266462
Bedrooms 2
Condo Fees $344/mo
Year Built 2011
Lot Size 1,097 Sqft
Acres 0.02520475
Property Sub-Type Townhouse
Source Calgary Real Estate Board
Property Description
Location
Province AB
Rooms
Kitchen 1.0
Extra Room 1 Lower level 5.17 Ft x 11.00 Ft Other
Extra Room 2 Lower level 8.58 Ft x 8.17 Ft Office
Extra Room 3 Lower level 4.92 Ft x 7.42 Ft 4pc Bathroom
Extra Room 4 Lower level 3.08 Ft x 8.67 Ft Furnace
Extra Room 5 Main level 13.25 Ft x 12.83 Ft Kitchen
Extra Room 6 Main level 9.75 Ft x 11.00 Ft Dining room
Interior
Heating Forced air,
Cooling None
Flooring Carpeted, Laminate, Vinyl Plank
Exterior
Parking Features Yes
Garage Spaces 1.0
Garage Description 1
Fence Not fenced
Community Features Pets Allowed With Restrictions
View Y/N No
Total Parking Spaces 1
Private Pool No
Building
Lot Description Landscaped
Story 2
Others
Ownership Bare Land Condo







